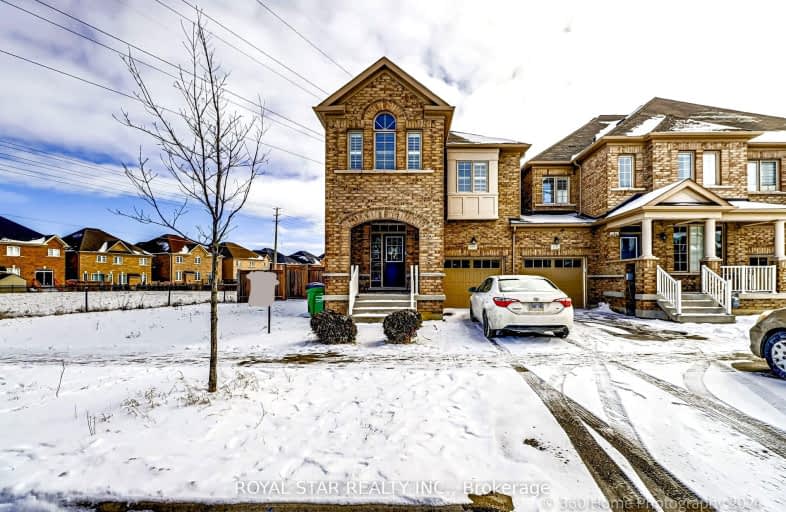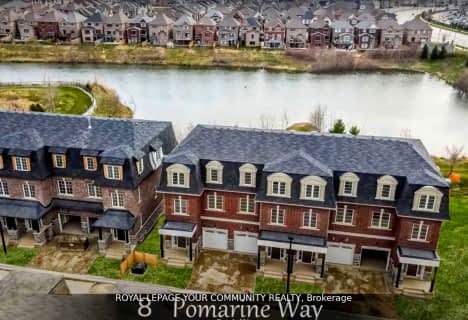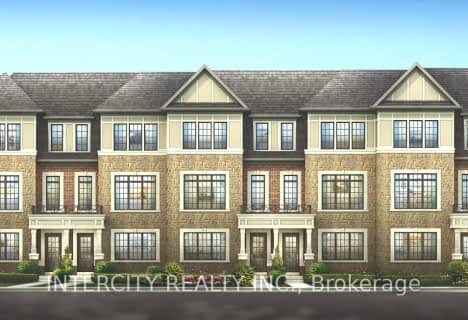Car-Dependent
- Most errands require a car.
Some Transit
- Most errands require a car.
Bikeable
- Some errands can be accomplished on bike.

St Monica Elementary School
Elementary: CatholicNorthwood Public School
Elementary: PublicQueen Street Public School
Elementary: PublicCopeland Public School
Elementary: PublicSir William Gage Middle School
Elementary: PublicChurchville P.S. Elementary School
Elementary: PublicArchbishop Romero Catholic Secondary School
Secondary: CatholicSt Augustine Secondary School
Secondary: CatholicCardinal Leger Secondary School
Secondary: CatholicBrampton Centennial Secondary School
Secondary: PublicSt. Roch Catholic Secondary School
Secondary: CatholicDavid Suzuki Secondary School
Secondary: Public-
Keenan's Irish Pub
550 Queen Street W, Unit 9 & 10, Brampton, ON L6T 1.54km -
Iggy's Grill Bar Patio at Lionhead
8525 Mississauga Road, Brampton, ON L6Y 0C1 1.85km -
Wanda Food and Drink
305 Charolais Boulevard, Unit 2, Brampton, ON L6Y 2R2 2.33km
-
Starbucks
65 Dusk Drive, Unit 1, Brampton, ON L6Y 0H7 0.93km -
Little London Cafe
20 Polonia Avenue, Brampton, ON L6Y 0K9 2.14km -
Tim Hortons
90 Clementine Drive, Brampton, ON L6Y 5M3 2.35km
-
Fuzion Fitness
20 Polonia Avenue, Unit 107, Brampton, ON L6Y 0K9 2.12km -
Orangetheory Fitness
8275 Financial Drive, Brampton, ON L6Y 5G8 2.54km -
Anytime Fitness
315 Royal West Dr, Unit F & G, Brampton, ON L6X 5K8 2.91km
-
Dusk I D A Pharmacy
55 Dusk Drive, Brampton, ON L6Y 5Z6 0.86km -
Shoppers Drug Mart
8965 Chinguacousy Road, Brampton, ON L6Y 0J2 0.97km -
Shoppers Drug Mart
520 Charolais Blvd, Brampton, ON L6Y 0R5 1.6km
-
Tummy Fillers
Brampton, ON L6Y 0Z3 0.25km -
Gino's Pizza
45 Dusk Drive, Brampton, ON L6Y 0H7 0.85km -
Gino's Pizza
45 Dusk Drive, Brampton, ON L6Y 0H7 0.85km
-
Shoppers World Brampton
56-499 Main Street S, Brampton, ON L6Y 1N7 3.61km -
Kennedy Square Mall
50 Kennedy Rd S, Brampton, ON L6W 3E7 4.67km -
Centennial Mall
227 Vodden Street E, Brampton, ON L6V 1N2 5.29km
-
Spataro's No Frills
8990 Chinguacousy Road, Brampton, ON L6Y 5X6 1km -
Shoppers Drug Mart
520 Charolais Blvd, Brampton, ON L6Y 0R5 1.6km -
EuroMax Foods
20 Polonia Avenue, Unit 101, Brampton, ON L6Y 0K9 2.11km
-
The Beer Store
11 Worthington Avenue, Brampton, ON L7A 2Y7 3.96km -
LCBO
31 Worthington Avenue, Brampton, ON L7A 2Y7 4.16km -
LCBO Orion Gate West
545 Steeles Ave E, Brampton, ON L6W 4S2 5.14km
-
Premium Comfort Solutions Inc
1 Mclaughlin Road N, Brampton, ON L6X 1Y4 2.22km -
Esso
7970 Mavis Road, Brampton, ON L6Y 5L5 2.3km -
Petro-Canada
7965 Financial Drive, Brampton, ON L6Y 0J8 2.91km
-
Garden Square
12 Main Street N, Brampton, ON L6V 1N6 3.54km -
Rose Theatre Brampton
1 Theatre Lane, Brampton, ON L6V 0A3 3.64km -
Cineplex Cinemas Courtney Park
110 Courtney Park Drive, Mississauga, ON L5T 2Y3 7.32km
-
Brampton Library - Four Corners Branch
65 Queen Street E, Brampton, ON L6W 3L6 3.75km -
Courtney Park Public Library
730 Courtneypark Drive W, Mississauga, ON L5W 1L9 6.61km -
Brampton Library
150 Central Park Dr, Brampton, ON L6T 1B4 8.3km
-
William Osler Hospital
Bovaird Drive E, Brampton, ON 10.17km -
Brampton Civic Hospital
2100 Bovaird Drive, Brampton, ON L6R 3J7 10.09km -
The Credit Valley Hospital
2200 Eglinton Avenue W, Mississauga, ON L5M 2N1 12.53km
-
Lake Aquitaine Park
2750 Aquitaine Ave, Mississauga ON L5N 3S6 8.04km -
Chinguacousy Park
Central Park Dr (at Queen St. E), Brampton ON L6S 6G7 8.72km -
Staghorn Woods Park
855 Ceremonial Dr, Mississauga ON 10.1km
-
Scotiabank
8974 Chinguacousy Rd, Brampton ON L6Y 5X6 0.93km -
TD Bank Financial Group
96 Clementine Dr, Brampton ON L6Y 0L8 2.33km -
RBC Royal Bank
9495 Mississauga Rd, Brampton ON L6X 0Z8 2.88km














