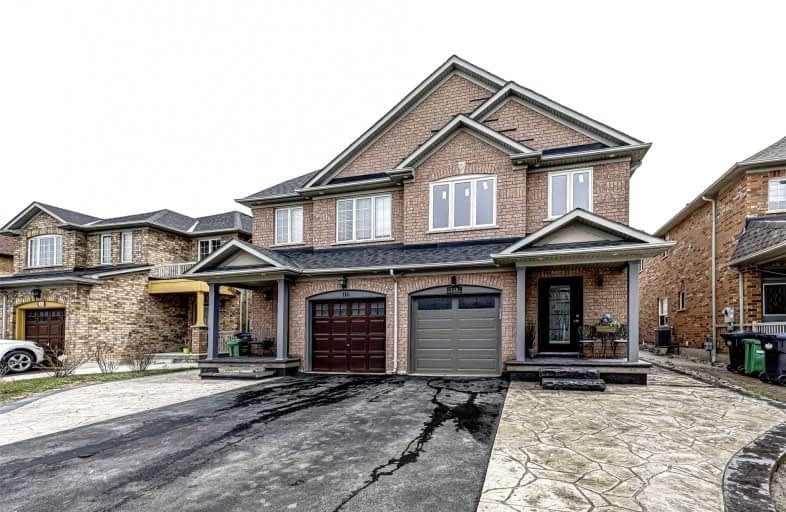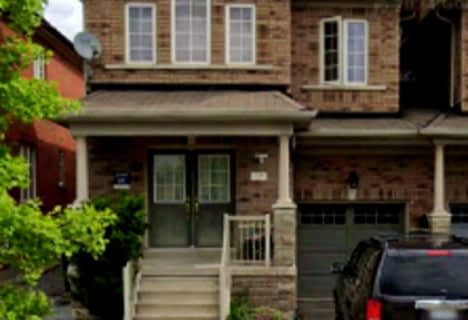
Castle Oaks P.S. Elementary School
Elementary: Public
1.62 km
Thorndale Public School
Elementary: Public
0.78 km
St. André Bessette Catholic Elementary School
Elementary: Catholic
2.21 km
Claireville Public School
Elementary: Public
1.54 km
Sir Isaac Brock P.S. (Elementary)
Elementary: Public
1.95 km
Beryl Ford
Elementary: Public
1.24 km
Ascension of Our Lord Secondary School
Secondary: Catholic
6.59 km
Holy Cross Catholic Academy High School
Secondary: Catholic
4.45 km
Lincoln M. Alexander Secondary School
Secondary: Public
6.63 km
Cardinal Ambrozic Catholic Secondary School
Secondary: Catholic
1.95 km
Castlebrooke SS Secondary School
Secondary: Public
1.41 km
St Thomas Aquinas Secondary School
Secondary: Catholic
6.34 km














