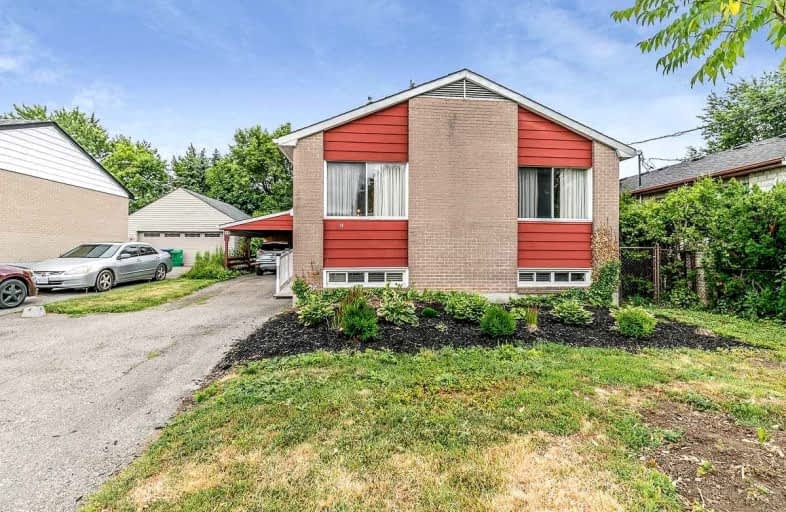
Peel Alternative - North Elementary
Elementary: Public
0.89 km
Helen Wilson Public School
Elementary: Public
0.19 km
St Mary Elementary School
Elementary: Catholic
1.04 km
Parkway Public School
Elementary: Public
0.78 km
Sir Winston Churchill Public School
Elementary: Public
0.86 km
St Francis Xavier Elementary School
Elementary: Catholic
1.03 km
Peel Alternative North
Secondary: Public
0.89 km
Archbishop Romero Catholic Secondary School
Secondary: Catholic
1.59 km
Peel Alternative North ISR
Secondary: Public
0.92 km
Central Peel Secondary School
Secondary: Public
1.88 km
Cardinal Leger Secondary School
Secondary: Catholic
0.75 km
Brampton Centennial Secondary School
Secondary: Public
1.92 km














