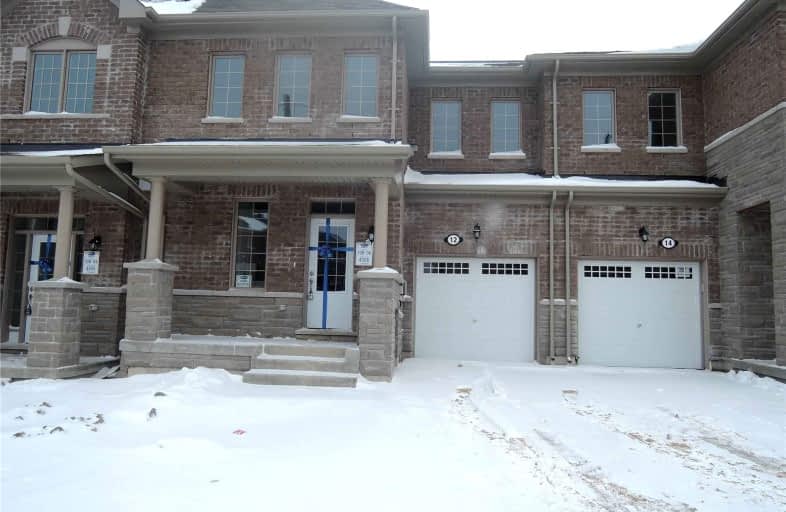Car-Dependent
- Most errands require a car.
Some Transit
- Most errands require a car.
Somewhat Bikeable
- Most errands require a car.

Dolson Public School
Elementary: PublicSt. Aidan Catholic Elementary School
Elementary: CatholicSt. Lucy Catholic Elementary School
Elementary: CatholicSt. Josephine Bakhita Catholic Elementary School
Elementary: CatholicBrisdale Public School
Elementary: PublicRowntree Public School
Elementary: PublicJean Augustine Secondary School
Secondary: PublicParkholme School
Secondary: PublicHeart Lake Secondary School
Secondary: PublicSt. Roch Catholic Secondary School
Secondary: CatholicFletcher's Meadow Secondary School
Secondary: PublicSt Edmund Campion Secondary School
Secondary: Catholic-
Andrew Mccandles
500 Elbern Markell Dr, Brampton ON L6X 5L3 4.93km -
Parr Lake Park
Vodden Ave, Brampton ON 7.56km -
Peel Village Park
Brampton ON 9.03km
-
Scotiabank
284 Queen St E (at Hansen Rd.), Brampton ON L6V 1C2 7.53km -
Scotiabank
10645 Bramalea Rd (Sandalwood), Brampton ON L6R 3P4 8.15km -
Scotiabank
25 Peel Centre Dr (At Lisa St), Brampton ON L6T 3R5 9.04km
- 4 bath
- 4 bed
- 2000 sqft
65 Donald Ficht Crescent, Brampton, Ontario • L7A 5H6 • Northwest Brampton
- 3 bath
- 3 bed
- 1500 sqft
84 Stewardship Road, Brampton, Ontario • L7A 0G1 • Northwest Brampton














