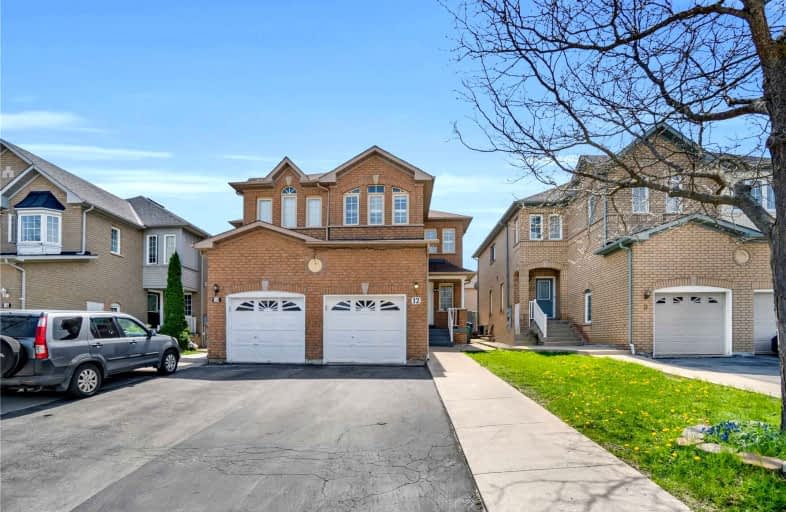
St. Patrick School
Elementary: Catholic
1.37 km
Resurrection School
Elementary: Catholic
0.65 km
Cedarland Public School
Elementary: Public
1.16 km
Branlyn Community School
Elementary: Public
1.09 km
Brier Park Public School
Elementary: Public
0.60 km
Notre Dame School
Elementary: Catholic
1.14 km
St. Mary Catholic Learning Centre
Secondary: Catholic
4.59 km
Grand Erie Learning Alternatives
Secondary: Public
3.25 km
Tollgate Technological Skills Centre Secondary School
Secondary: Public
3.39 km
Pauline Johnson Collegiate and Vocational School
Secondary: Public
4.48 km
St John's College
Secondary: Catholic
3.82 km
North Park Collegiate and Vocational School
Secondary: Public
1.64 km














