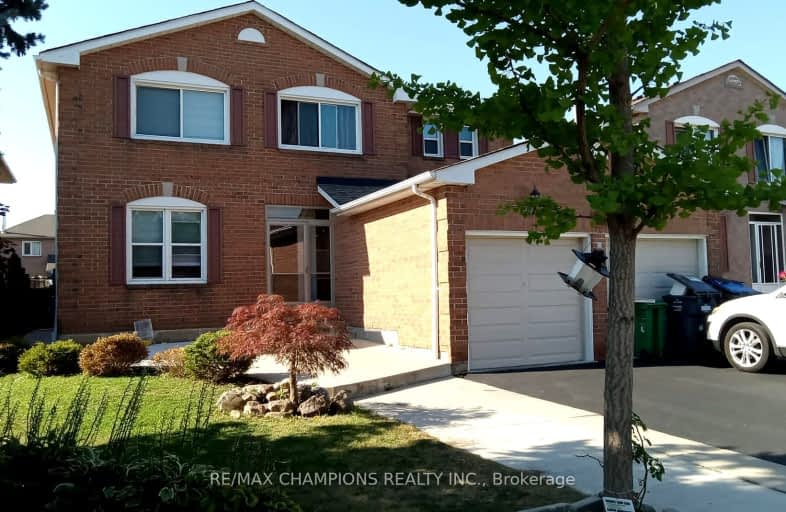Very Walkable
- Most errands can be accomplished on foot.
74
/100
Excellent Transit
- Most errands can be accomplished by public transportation.
70
/100
Bikeable
- Some errands can be accomplished on bike.
55
/100

St Brigid School
Elementary: Catholic
1.12 km
St Kevin School
Elementary: Catholic
1.16 km
Bishop Francis Allen Catholic School
Elementary: Catholic
0.61 km
Morton Way Public School
Elementary: Public
0.62 km
Hickory Wood Public School
Elementary: Public
1.62 km
Centennial Senior Public School
Elementary: Public
1.34 km
Peel Alternative North
Secondary: Public
2.32 km
Archbishop Romero Catholic Secondary School
Secondary: Catholic
3.12 km
Peel Alternative North ISR
Secondary: Public
2.36 km
St Augustine Secondary School
Secondary: Catholic
1.53 km
Cardinal Leger Secondary School
Secondary: Catholic
2.63 km
Brampton Centennial Secondary School
Secondary: Public
0.71 km
-
Gage Park
2 Wellington St W (at Wellington St. E), Brampton ON L6Y 4R2 2.69km -
Chinguacousy Park
Central Park Dr (at Queen St. E), Brampton ON L6S 6G7 7.38km -
Staghorn Woods Park
855 Ceremonial Dr, Mississauga ON 8.47km
-
TD Bank Financial Group
96 Clementine Dr, Brampton ON L6Y 0L8 2.03km -
TD Bank Financial Group
130 Brickyard Way, Brampton ON L6V 4N1 5.21km -
RBC Royal Bank
9495 Mississauga Rd, Brampton ON L6X 0Z8 5.51km













