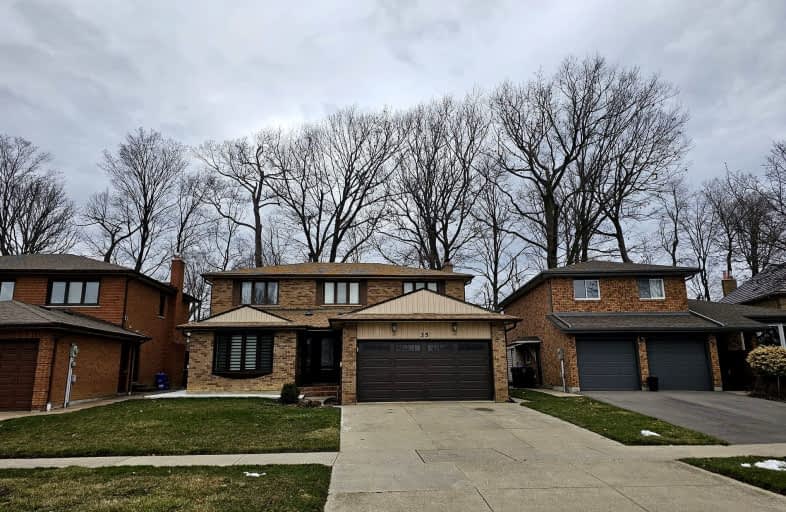Car-Dependent
- Most errands require a car.
Some Transit
- Most errands require a car.
Somewhat Bikeable
- Most errands require a car.

St Brigid School
Elementary: CatholicMcHugh Public School
Elementary: PublicBishop Francis Allen Catholic School
Elementary: CatholicMorton Way Public School
Elementary: PublicCentennial Senior Public School
Elementary: PublicRidgeview Public School
Elementary: PublicPeel Alternative North
Secondary: PublicArchbishop Romero Catholic Secondary School
Secondary: CatholicPeel Alternative North ISR
Secondary: PublicSt Augustine Secondary School
Secondary: CatholicCardinal Leger Secondary School
Secondary: CatholicBrampton Centennial Secondary School
Secondary: Public-
Chinguacousy Park
Central Park Dr (at Queen St. E), Brampton ON L6S 6G7 6.86km -
Lake Aquitaine Park
2750 Aquitaine Ave, Mississauga ON L5N 3S6 9km -
Staghorn Woods Park
855 Ceremonial Dr, Mississauga ON 9.7km
-
TD Bank Financial Group
130 Brickyard Way, Brampton ON L6V 4N1 4.03km -
RBC Royal Bank
10098 McLaughlin Rd, Brampton ON L7A 2X6 4.73km -
RBC Royal Bank
9495 Mississauga Rd, Brampton ON L6X 0Z8 4.77km
- 1 bath
- 2 bed
- 1100 sqft
90 Kingsmere Crescent South, Brampton, Ontario • L6X 1Z4 • Northwood Park












