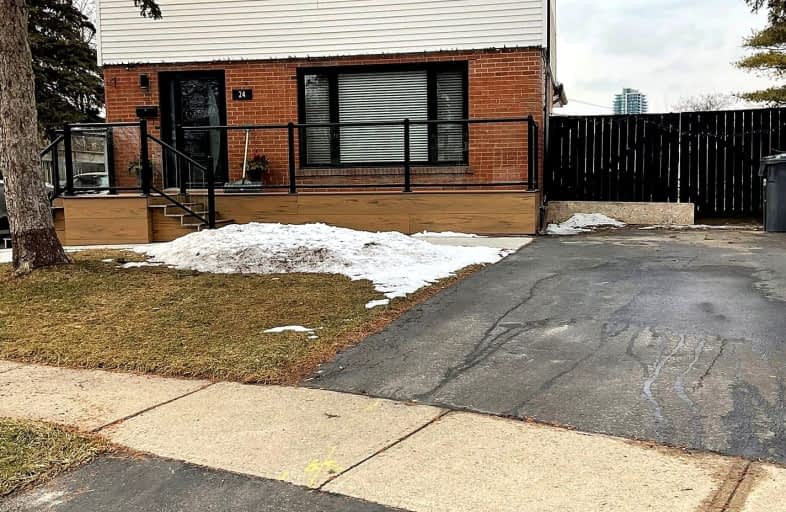Very Walkable
- Most errands can be accomplished on foot.
Good Transit
- Some errands can be accomplished by public transportation.
Bikeable
- Some errands can be accomplished on bike.

Helen Wilson Public School
Elementary: PublicSt Mary Elementary School
Elementary: CatholicParkway Public School
Elementary: PublicSir Winston Churchill Public School
Elementary: PublicSt Francis Xavier Elementary School
Elementary: CatholicCentennial Senior Public School
Elementary: PublicPeel Alternative North
Secondary: PublicArchbishop Romero Catholic Secondary School
Secondary: CatholicPeel Alternative North ISR
Secondary: PublicCentral Peel Secondary School
Secondary: PublicCardinal Leger Secondary School
Secondary: CatholicBrampton Centennial Secondary School
Secondary: Public-
Meadowvale Conservation Area
1081 Old Derry Rd W (2nd Line), Mississauga ON L5B 3Y3 6.62km -
Lake Aquitaine Park
2750 Aquitaine Ave, Mississauga ON L5N 3S6 11km -
Fairwind Park
181 Eglinton Ave W, Mississauga ON L5R 0E9 11.44km
-
CIBC
380 Bovaird Dr E, Brampton ON L6Z 2S6 4.23km -
TD Bank Financial Group
96 Clementine Dr, Brampton ON L6Y 0L8 4.78km -
Scotiabank
10631 Chinguacousy Rd (at Sandalwood Pkwy), Brampton ON L7A 0N5 6.43km
- 1 bath
- 1 bed
- 700 sqft
Lower-166 Bartley Bull Parkway, Brampton, Ontario • L6W 2K3 • Brampton East
- 1 bath
- 3 bed
- 700 sqft
84 Wellington Street East, Brampton, Ontario • L6W 1Y5 • Downtown Brampton














