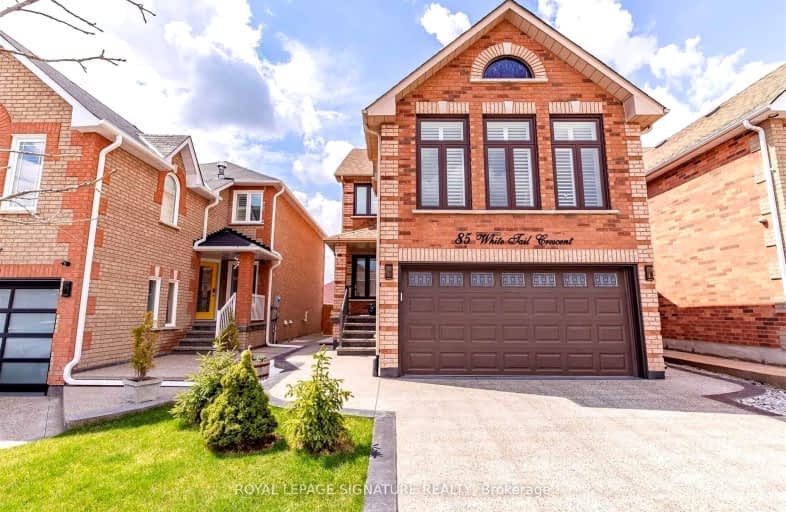Car-Dependent
- Most errands require a car.
Good Transit
- Some errands can be accomplished by public transportation.
Somewhat Bikeable
- Most errands require a car.

St Brigid School
Elementary: CatholicSt Monica Elementary School
Elementary: CatholicNorthwood Public School
Elementary: PublicQueen Street Public School
Elementary: PublicSir William Gage Middle School
Elementary: PublicChurchville P.S. Elementary School
Elementary: PublicArchbishop Romero Catholic Secondary School
Secondary: CatholicSt Augustine Secondary School
Secondary: CatholicCardinal Leger Secondary School
Secondary: CatholicBrampton Centennial Secondary School
Secondary: PublicSt. Roch Catholic Secondary School
Secondary: CatholicDavid Suzuki Secondary School
Secondary: Public-
Meadowvale Conservation Area
1081 Old Derry Rd W (2nd Line), Mississauga ON L5B 3Y3 5.12km -
Danville Park
6525 Danville Rd, Mississauga ON 7.65km -
Lake Aquitaine Park
2750 Aquitaine Ave, Mississauga ON L5N 3S6 8.74km
-
TD Bank Financial Group
96 Clementine Dr, Brampton ON L6Y 0L8 2.59km -
Scotiabank
9483 Mississauga Rd, Brampton ON L6X 0Z8 3.83km -
CIBC
380 Bovaird Dr E, Brampton ON L6Z 2S6 5.55km
- 1 bath
- 1 bed
Bsmnt-114 Porchlight Road, Brampton, Ontario • L6X 4R8 • Fletcher's Creek Village
- 1 bath
- 1 bed
- 700 sqft
A-68 Nelson Street West, Brampton, Ontario • L6X 1C5 • Downtown Brampton
- 1 bath
- 2 bed
BSMT-39 Creditstone Road, Brampton, Ontario • L6Y 3C3 • Fletcher's Creek South













