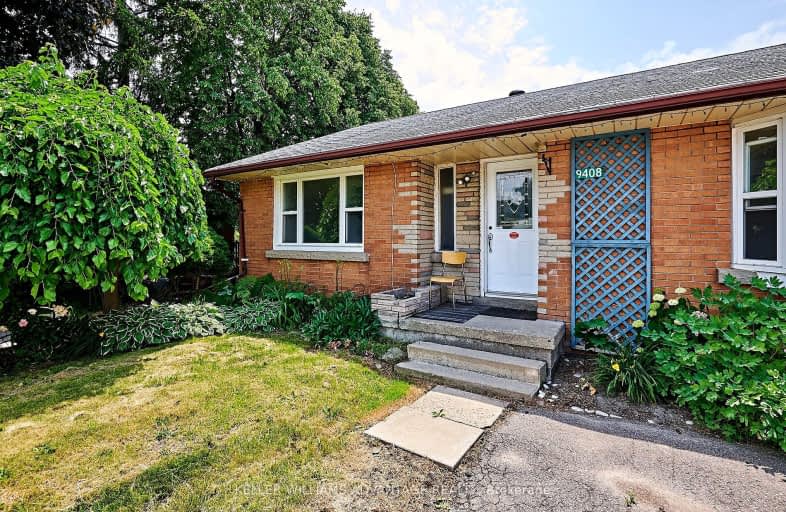Car-Dependent
- Most errands require a car.
Good Transit
- Some errands can be accomplished by public transportation.
Bikeable
- Some errands can be accomplished on bike.

McClure PS (Elementary)
Elementary: PublicSt Joseph School
Elementary: CatholicBeatty-Fleming Sr Public School
Elementary: PublicOur Lady of Peace School
Elementary: CatholicSpringbrook P.S. (Elementary)
Elementary: PublicSt. Jean-Marie Vianney Catholic Elementary School
Elementary: CatholicJean Augustine Secondary School
Secondary: PublicArchbishop Romero Catholic Secondary School
Secondary: CatholicSt Augustine Secondary School
Secondary: CatholicSt. Roch Catholic Secondary School
Secondary: CatholicFletcher's Meadow Secondary School
Secondary: PublicDavid Suzuki Secondary School
Secondary: Public-
Chinguacousy Park
Central Park Dr (at Queen St. E), Brampton ON L6S 6G7 7.93km -
Lake Aquitaine Park
2750 Aquitaine Ave, Mississauga ON L5N 3S6 10.17km -
Staghorn Woods Park
855 Ceremonial Dr, Mississauga ON 12.19km
-
RBC Royal Bank
9495 Mississauga Rd, Brampton ON L6X 0Z8 2.6km -
Scotiabank
9483 Mississauga Rd, Brampton ON L6X 0Z8 2.66km -
Scotiabank
66 Quarry Edge Dr (at Bovaird Dr.), Brampton ON L6V 4K2 3.66km
- 3 bath
- 3 bed
- 2000 sqft
96 Sedgewick Circle, Brampton, Ontario • L7A 2P6 • Fletcher's Meadow
- 3 bath
- 4 bed
- 1500 sqft
32 Willick Place East, Brampton, Ontario • L6X 4Z6 • Fletcher's Meadow
- 2 bath
- 3 bed
- 1500 sqft
Main -91 Corby Crescent, Brampton, Ontario • L6Y 1H3 • Brampton South
- 3 bath
- 3 bed
104 Native Landing Crescent, Brampton, Ontario • L6X 5A7 • Fletcher's Creek Village













