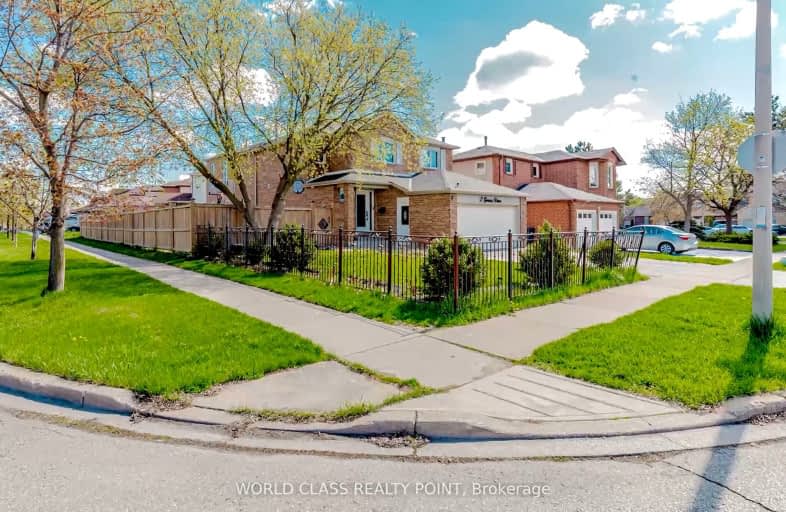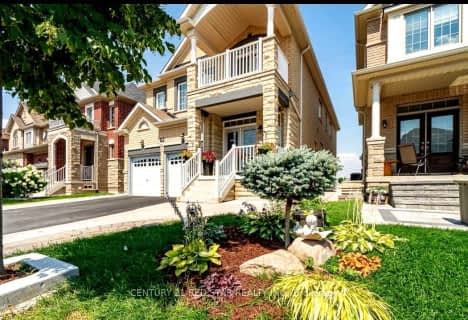Car-Dependent
- Most errands require a car.
49
/100
Good Transit
- Some errands can be accomplished by public transportation.
53
/100
Somewhat Bikeable
- Most errands require a car.
46
/100

St Brigid School
Elementary: Catholic
0.56 km
Bishop Francis Allen Catholic School
Elementary: Catholic
0.87 km
Morton Way Public School
Elementary: Public
0.77 km
Copeland Public School
Elementary: Public
1.65 km
Centennial Senior Public School
Elementary: Public
1.25 km
Ridgeview Public School
Elementary: Public
1.10 km
Peel Alternative North
Secondary: Public
2.66 km
Archbishop Romero Catholic Secondary School
Secondary: Catholic
2.72 km
Peel Alternative North ISR
Secondary: Public
2.70 km
St Augustine Secondary School
Secondary: Catholic
0.86 km
Cardinal Leger Secondary School
Secondary: Catholic
2.44 km
Brampton Centennial Secondary School
Secondary: Public
0.78 km
-
Danville Park
6525 Danville Rd, Mississauga ON 6.49km -
Lake Aquitaine Park
2750 Aquitaine Ave, Mississauga ON L5N 3S6 8.35km -
Staghorn Woods Park
855 Ceremonial Dr, Mississauga ON 9.14km
-
CIBC
7940 Hurontario St (at Steeles Ave.), Brampton ON L6Y 0B8 1.9km -
Scotiabank
284 Queen St E (at Hansen Rd.), Brampton ON L6V 1C2 4.19km -
Scotiabank
9483 Mississauga Rd, Brampton ON L6X 0Z8 4.88km
$
$3,700
- 3 bath
- 4 bed
- 2000 sqft
617 Valleyrose Drive, Mississauga, Ontario • L5W 1X2 • Meadowvale Village













