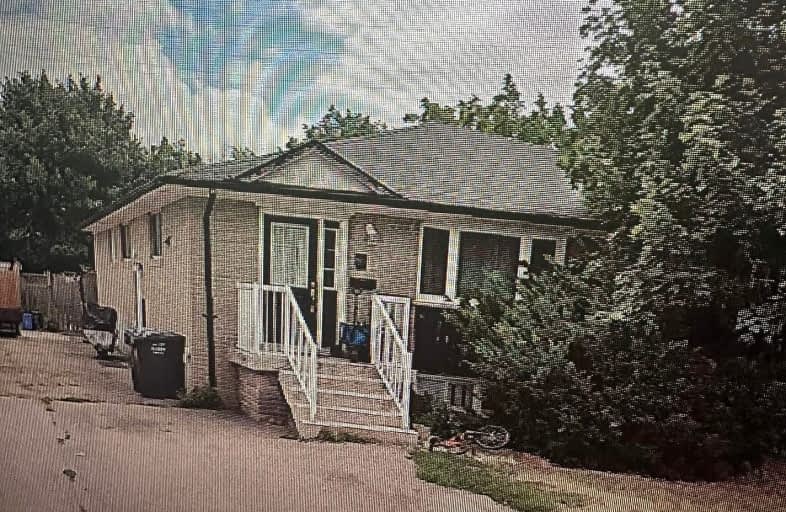Car-Dependent
- Almost all errands require a car.
Good Transit
- Some errands can be accomplished by public transportation.
Bikeable
- Some errands can be accomplished on bike.

St Joseph School
Elementary: CatholicBeatty-Fleming Sr Public School
Elementary: PublicSt Monica Elementary School
Elementary: CatholicNorthwood Public School
Elementary: PublicQueen Street Public School
Elementary: PublicSir William Gage Middle School
Elementary: PublicArchbishop Romero Catholic Secondary School
Secondary: CatholicSt Augustine Secondary School
Secondary: CatholicCardinal Leger Secondary School
Secondary: CatholicBrampton Centennial Secondary School
Secondary: PublicSt. Roch Catholic Secondary School
Secondary: CatholicDavid Suzuki Secondary School
Secondary: Public-
Gage Park
2 Wellington St W (at Wellington St. E), Brampton ON L6Y 4R2 1.74km -
Aloma Park Playground
Avondale Blvd, Brampton ON 6.97km -
Chinguacousy Park
Central Park Dr (at Queen St. E), Brampton ON L6S 6G7 7.06km
-
Scotiabank
8974 Chinguacousy Rd, Brampton ON L6Y 5X6 0.99km -
TD Bank Financial Group
545 Steeles Ave W (at McLaughlin Rd), Brampton ON L6Y 4E7 3.2km -
Scotiabank
284 Queen St E (at Hansen Rd.), Brampton ON L6V 1C2 3.7km
- 1 bath
- 2 bed
Lower-1 Gold Hill Road, Brampton, Ontario • L6X 3L5 • Fletcher's Creek Village
- 1 bath
- 2 bed
- 2500 sqft
Basem-112 Commodore Drive, Brampton, Ontario • L6X 0S6 • Credit Valley













