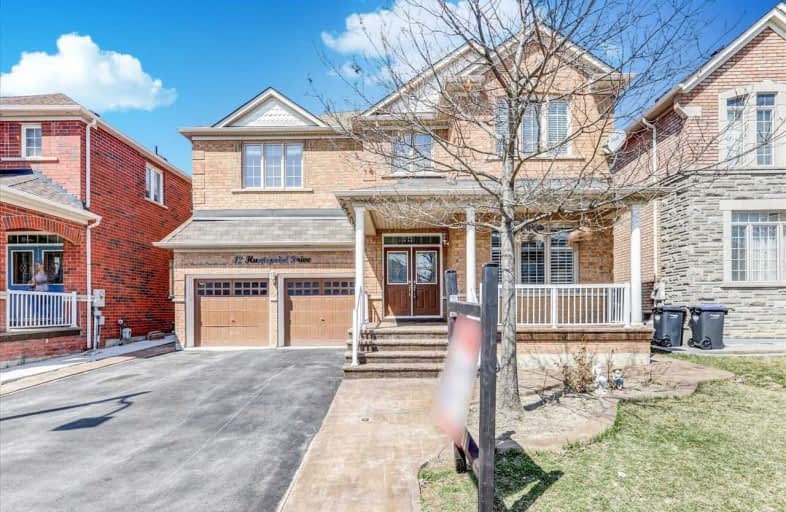Sold on Apr 13, 2021
Note: Property is not currently for sale or for rent.

-
Type: Detached
-
Style: 2-Storey
-
Size: 2500 sqft
-
Lot Size: 45.08 x 90 Feet
-
Age: No Data
-
Taxes: $6,341 per year
-
Days on Site: 7 Days
-
Added: Apr 06, 2021 (1 week on market)
-
Updated:
-
Last Checked: 2 hours ago
-
MLS®#: W5182599
-
Listed By: Homelife/future realty inc., brokerage
Absolutely Very Gorgeous. The Most Desirable Neighborhood Of Brampton, Open Layout Finished Basement Finished. Upgrade Oak Spiral Stair, Hardwood Floor, Main Floor Laundry, Brand New A/C B 2019 Furnace, Basement Separate Entrance Two Way.
Extras
Cac, Cvav, Gdo, Auto Clean Hood.
Property Details
Facts for 12 Huntspoint Drive, Brampton
Status
Days on Market: 7
Last Status: Sold
Sold Date: Apr 13, 2021
Closed Date: Jul 12, 2021
Expiry Date: Jun 07, 2021
Sold Price: $1,445,000
Unavailable Date: Apr 13, 2021
Input Date: Apr 06, 2021
Prior LSC: Listing with no contract changes
Property
Status: Sale
Property Type: Detached
Style: 2-Storey
Size (sq ft): 2500
Area: Brampton
Community: Bram East
Availability Date: Anytime
Inside
Bedrooms: 6
Bathrooms: 5
Kitchens: 2
Rooms: 12
Den/Family Room: Yes
Air Conditioning: Central Air
Fireplace: Yes
Laundry Level: Upper
Central Vacuum: Y
Washrooms: 5
Building
Basement: Finished
Heat Type: Forced Air
Heat Source: Gas
Exterior: Brick
Elevator: N
Water Supply: Municipal
Special Designation: Unknown
Retirement: N
Parking
Driveway: Available
Garage Spaces: 2
Garage Type: Built-In
Covered Parking Spaces: 2
Total Parking Spaces: 4
Fees
Tax Year: 2020
Tax Legal Description: Block 127, Plan 43M1629
Taxes: $6,341
Land
Cross Street: Hunstspoint/Mcveen
Municipality District: Brampton
Fronting On: East
Pool: None
Sewer: Sewers
Lot Depth: 90 Feet
Lot Frontage: 45.08 Feet
Additional Media
- Virtual Tour: https://realtypresents.com/vtour/12HuntspointDr/index_.php
Rooms
Room details for 12 Huntspoint Drive, Brampton
| Type | Dimensions | Description |
|---|---|---|
| Kitchen Main | 3.04 x 6.21 | Granite Counter, Breakfast Area, B/I Dishwasher |
| Family Main | 3.07 x 6.12 | Hardwood Floor, Fireplace, Large Window |
| Living Main | 3.20 x 7.40 | Hardwood Floor, Access To Garage, Window |
| Dining Main | 3.20 x 7.40 | Hardwood Floor, Open Concept, Window |
| Master 2nd | 3.65 x 6.70 | Hardwood Floor, 5 Pc Ensuite, His/Hers Closets |
| 2nd Br 2nd | 3.35 x 5.05 | Hardwood Floor, 4 Pc Ensuite, Closet |
| 3rd Br 2nd | 3.35 x 5.05 | Hardwood Floor, 4 Pc Ensuite, Closet |
| 4th Br 2nd | 4.68 x 4.68 | Hardwood Floor, Closet, Closet |
| Br Bsmt | - | |
| Br Bsmt | - |
| XXXXXXXX | XXX XX, XXXX |
XXXX XXX XXXX |
$X,XXX,XXX |
| XXX XX, XXXX |
XXXXXX XXX XXXX |
$X,XXX,XXX |
| XXXXXXXX XXXX | XXX XX, XXXX | $1,445,000 XXX XXXX |
| XXXXXXXX XXXXXX | XXX XX, XXXX | $1,389,900 XXX XXXX |

Father Francis McSpiritt Catholic Elementary School
Elementary: CatholicSt. André Bessette Catholic Elementary School
Elementary: CatholicCalderstone Middle Middle School
Elementary: PublicRed Willow Public School
Elementary: PublicClaireville Public School
Elementary: PublicWalnut Grove P.S. (Elementary)
Elementary: PublicHoly Name of Mary Secondary School
Secondary: CatholicChinguacousy Secondary School
Secondary: PublicSandalwood Heights Secondary School
Secondary: PublicCardinal Ambrozic Catholic Secondary School
Secondary: CatholicCastlebrooke SS Secondary School
Secondary: PublicSt Thomas Aquinas Secondary School
Secondary: Catholic- — bath
- — bed
54 Coachlight Crescent, Brampton, Ontario • L6P 2Y7 • Vales of Castlemore



