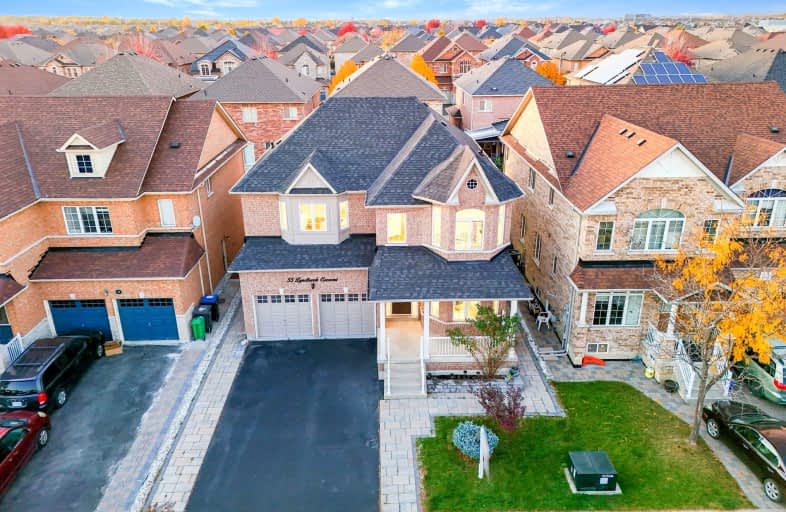Somewhat Walkable
- Some errands can be accomplished on foot.
Some Transit
- Most errands require a car.
Bikeable
- Some errands can be accomplished on bike.

Father Francis McSpiritt Catholic Elementary School
Elementary: CatholicSt. André Bessette Catholic Elementary School
Elementary: CatholicCastlemore Public School
Elementary: PublicCalderstone Middle Middle School
Elementary: PublicRed Willow Public School
Elementary: PublicWalnut Grove P.S. (Elementary)
Elementary: PublicHoly Name of Mary Secondary School
Secondary: CatholicChinguacousy Secondary School
Secondary: PublicSandalwood Heights Secondary School
Secondary: PublicCardinal Ambrozic Catholic Secondary School
Secondary: CatholicCastlebrooke SS Secondary School
Secondary: PublicSt Thomas Aquinas Secondary School
Secondary: Catholic-
York Lions Stadium
Ian MacDonald Blvd, Toronto ON 15.06km -
Meadowvale Conservation Area
1081 Old Derry Rd W (2nd Line), Mississauga ON L5B 3Y3 16.83km -
Humbertown Park
Toronto ON 18.41km
-
Scotiabank
160 Yellow Avens Blvd (at Airport Rd.), Brampton ON L6R 0M5 3.93km -
Scotiabank
10645 Bramalea Rd (Sandalwood), Brampton ON L6R 3P4 5.7km -
Scotiabank
25 Peel Centre Dr (At Lisa St), Brampton ON L6T 3R5 7.33km
- 4 bath
- 4 bed
- 1500 sqft
1 Bayridge Drive, Brampton, Ontario • L6P 2H8 • Vales of Castlemore
- 6 bath
- 4 bed
226 Mountainberry Road, Brampton, Ontario • L6R 1W3 • Sandringham-Wellington














