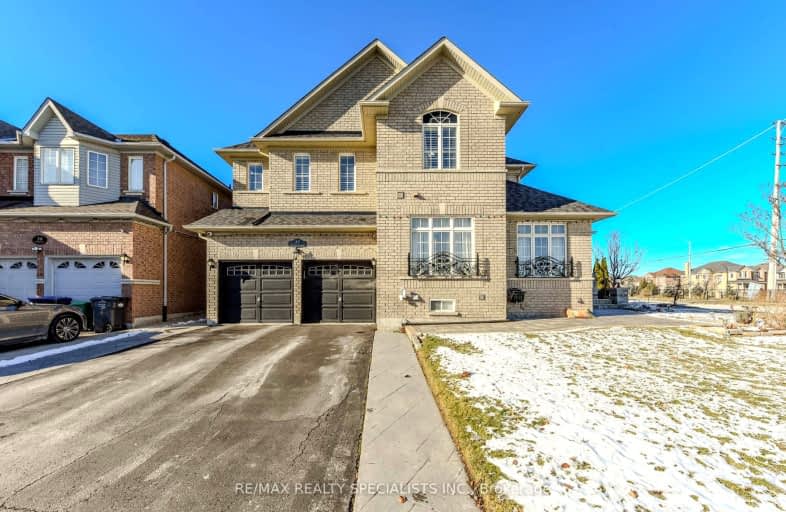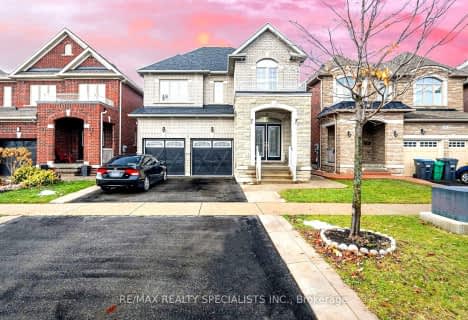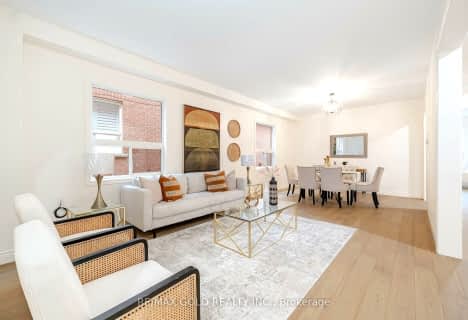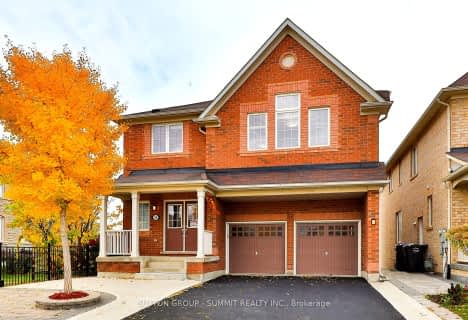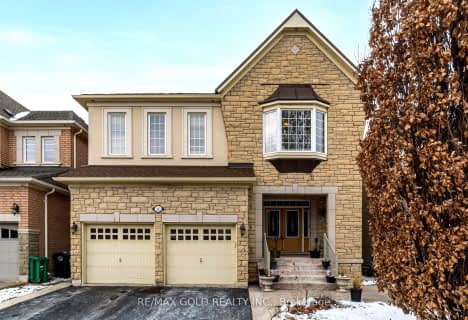Somewhat Walkable
- Some errands can be accomplished on foot.
Some Transit
- Most errands require a car.
Bikeable
- Some errands can be accomplished on bike.

Father Francis McSpiritt Catholic Elementary School
Elementary: CatholicSt. André Bessette Catholic Elementary School
Elementary: CatholicCastlemore Public School
Elementary: PublicCalderstone Middle Middle School
Elementary: PublicRed Willow Public School
Elementary: PublicWalnut Grove P.S. (Elementary)
Elementary: PublicHoly Name of Mary Secondary School
Secondary: CatholicChinguacousy Secondary School
Secondary: PublicSandalwood Heights Secondary School
Secondary: PublicCardinal Ambrozic Catholic Secondary School
Secondary: CatholicCastlebrooke SS Secondary School
Secondary: PublicSt Thomas Aquinas Secondary School
Secondary: Catholic-
Andrew Mccandles
500 Elbern Markell Dr, Brampton ON L6X 5L3 16.12km -
Centennial Park
156 Centennial Park Rd, Etobicoke ON M9C 5N3 16.4km -
North Park
587 Rustic Rd, Toronto ON M6L 2L1 18.15km
-
TD Bank Financial Group
3978 Cottrelle Blvd, Brampton ON L6P 2R1 2.95km -
TD Bank Financial Group
9085 Airport Rd, Brampton ON L6S 0B8 3.67km -
CIBC
9025 Airport Rd, Brampton ON L6S 0B8 3.85km
- 5 bath
- 5 bed
- 3000 sqft
5 Valleywest Road, Brampton, Ontario • L6P 2J9 • Vales of Castlemore
- 4 bath
- 4 bed
- 3000 sqft
15 Aristocrat Road, Brampton, Ontario • L6P 1W9 • Vales of Castlemore
