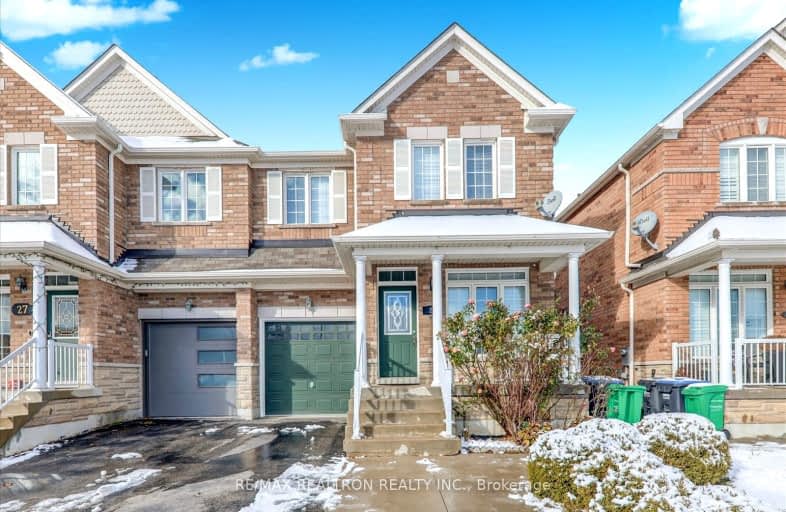Car-Dependent
- Most errands require a car.
37
/100
Some Transit
- Most errands require a car.
40
/100
Bikeable
- Some errands can be accomplished on bike.
50
/100

Castle Oaks P.S. Elementary School
Elementary: Public
1.21 km
Thorndale Public School
Elementary: Public
1.81 km
Castlemore Public School
Elementary: Public
0.33 km
Sir Isaac Brock P.S. (Elementary)
Elementary: Public
0.90 km
Beryl Ford
Elementary: Public
1.31 km
Walnut Grove P.S. (Elementary)
Elementary: Public
1.63 km
Holy Name of Mary Secondary School
Secondary: Catholic
6.98 km
Chinguacousy Secondary School
Secondary: Public
7.01 km
Sandalwood Heights Secondary School
Secondary: Public
5.45 km
Cardinal Ambrozic Catholic Secondary School
Secondary: Catholic
0.59 km
Castlebrooke SS Secondary School
Secondary: Public
1.16 km
St Thomas Aquinas Secondary School
Secondary: Catholic
6.30 km
-
Napa Valley Park
75 Napa Valley Ave, Vaughan ON 5.98km -
Rowntree Mills Park
Islington Ave (at Finch Ave W), Toronto ON 10.65km -
Mast Road Park
195 Mast Rd, Vaughan ON 13.11km
-
TD Bank Financial Group
3978 Cottrelle Blvd, Brampton ON L6P 2R1 2.19km -
TD Bank Financial Group
135 Father Tobin Rd, Brampton ON L6R 0W9 6.06km -
BMO Bank of Montreal
145 Woodbridge Ave (Islington & Woodbridge Ave), Vaughan ON L4L 2S6 7.49km














