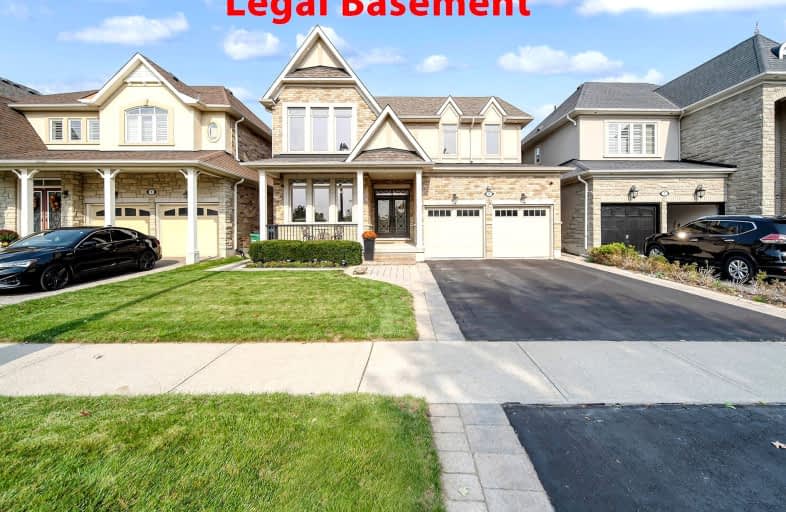
3D Walkthrough

Father Francis McSpiritt Catholic Elementary School
Elementary: Catholic
2.00 km
Thorndale Public School
Elementary: Public
1.82 km
St. André Bessette Catholic Elementary School
Elementary: Catholic
0.16 km
Calderstone Middle Middle School
Elementary: Public
1.46 km
Claireville Public School
Elementary: Public
0.74 km
Walnut Grove P.S. (Elementary)
Elementary: Public
2.12 km
Holy Name of Mary Secondary School
Secondary: Catholic
4.82 km
Ascension of Our Lord Secondary School
Secondary: Catholic
5.09 km
Lincoln M. Alexander Secondary School
Secondary: Public
5.46 km
Cardinal Ambrozic Catholic Secondary School
Secondary: Catholic
2.47 km
Castlebrooke SS Secondary School
Secondary: Public
2.03 km
St Thomas Aquinas Secondary School
Secondary: Catholic
4.08 km













