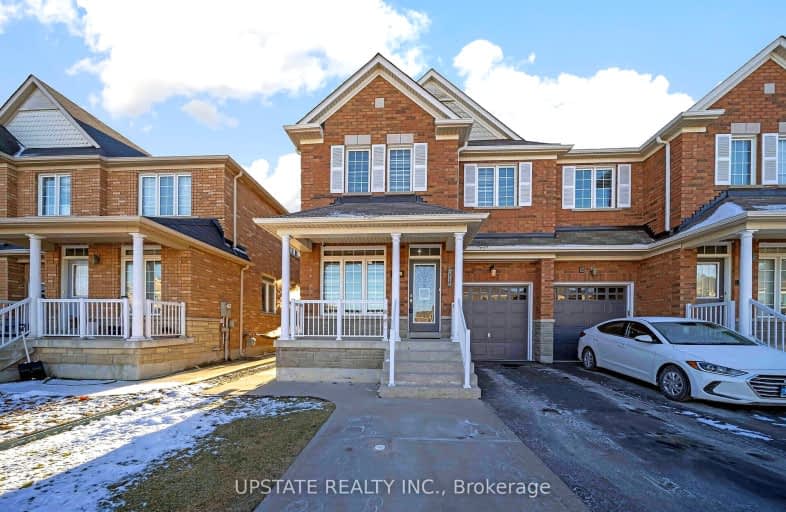
Video Tour
Car-Dependent
- Most errands require a car.
34
/100
Some Transit
- Most errands require a car.
39
/100
Somewhat Bikeable
- Most errands require a car.
45
/100

Castle Oaks P.S. Elementary School
Elementary: Public
1.12 km
Thorndale Public School
Elementary: Public
1.61 km
Castlemore Public School
Elementary: Public
0.33 km
Sir Isaac Brock P.S. (Elementary)
Elementary: Public
0.86 km
Beryl Ford
Elementary: Public
1.17 km
Walnut Grove P.S. (Elementary)
Elementary: Public
1.57 km
Holy Name of Mary Secondary School
Secondary: Catholic
6.90 km
Chinguacousy Secondary School
Secondary: Public
6.95 km
Sandalwood Heights Secondary School
Secondary: Public
5.49 km
Cardinal Ambrozic Catholic Secondary School
Secondary: Catholic
0.41 km
Castlebrooke SS Secondary School
Secondary: Public
0.96 km
St Thomas Aquinas Secondary School
Secondary: Catholic
6.21 km
-
Centennial Park
156 Centennial Park Rd, Etobicoke ON M9C 5N3 17.06km -
North Park
587 Rustic Rd, Toronto ON M6L 2L1 17.77km -
Andrew Mccandles
500 Elbern Markell Dr, Brampton ON L6X 5L3 17.81km
-
TD Bank Financial Group
3978 Cottrelle Blvd, Brampton ON L6P 2R1 2km -
CIBC
8535 Hwy 27 (Langstaff Rd & Hwy 27), Woodbridge ON L4H 4Y1 4.72km -
TD Bank Financial Group
9085 Airport Rd, Brampton ON L6S 0B8 5.16km













