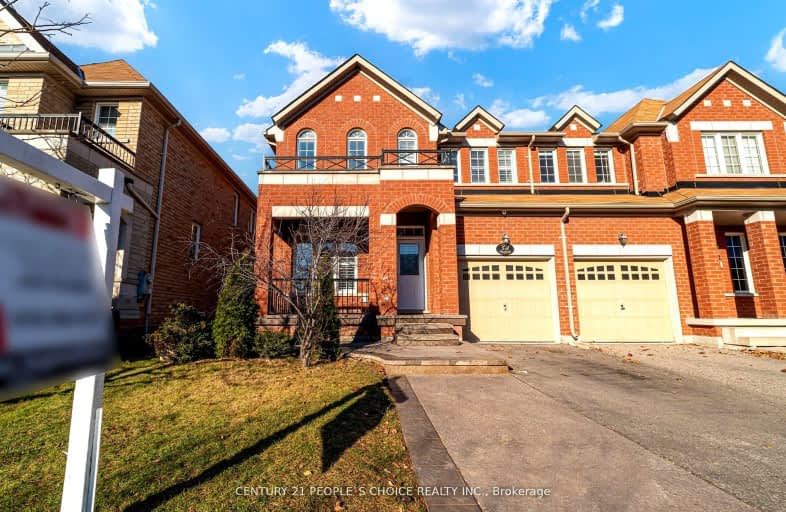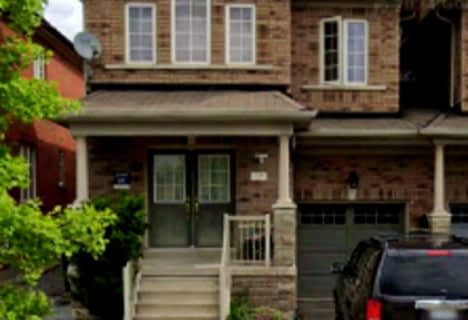Car-Dependent
- Most errands require a car.
31
/100
Some Transit
- Most errands require a car.
42
/100
Bikeable
- Some errands can be accomplished on bike.
63
/100

Castle Oaks P.S. Elementary School
Elementary: Public
0.29 km
Thorndale Public School
Elementary: Public
1.16 km
Castlemore Public School
Elementary: Public
1.43 km
Claireville Public School
Elementary: Public
2.33 km
Sir Isaac Brock P.S. (Elementary)
Elementary: Public
0.59 km
Beryl Ford
Elementary: Public
0.13 km
Ascension of Our Lord Secondary School
Secondary: Catholic
7.75 km
Holy Cross Catholic Academy High School
Secondary: Catholic
5.65 km
Lincoln M. Alexander Secondary School
Secondary: Public
7.88 km
Cardinal Ambrozic Catholic Secondary School
Secondary: Catholic
1.12 km
Castlebrooke SS Secondary School
Secondary: Public
1.02 km
St Thomas Aquinas Secondary School
Secondary: Catholic
6.74 km














