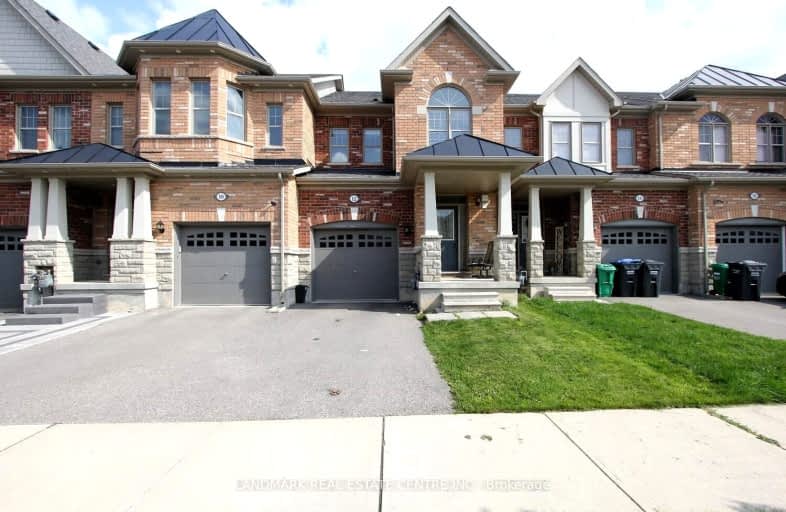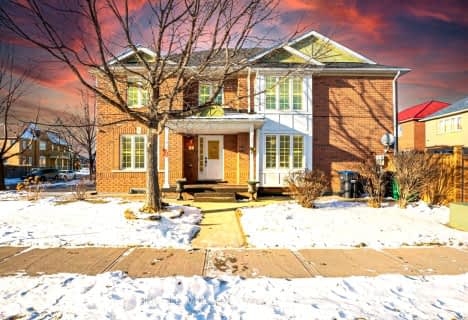Car-Dependent
- Almost all errands require a car.
Some Transit
- Most errands require a car.
Somewhat Bikeable
- Most errands require a car.

Dolson Public School
Elementary: PublicSt. Daniel Comboni Catholic Elementary School
Elementary: CatholicSt. Aidan Catholic Elementary School
Elementary: CatholicSt. Bonaventure Catholic Elementary School
Elementary: CatholicAylesbury P.S. Elementary School
Elementary: PublicBrisdale Public School
Elementary: PublicJean Augustine Secondary School
Secondary: PublicParkholme School
Secondary: PublicSt. Roch Catholic Secondary School
Secondary: CatholicFletcher's Meadow Secondary School
Secondary: PublicDavid Suzuki Secondary School
Secondary: PublicSt Edmund Campion Secondary School
Secondary: Catholic-
Heart Lake Conservation Area
10818 Heart Lake Rd (Sandalwood Parkway), Brampton ON L6Z 0B3 7.57km -
Chinguacousy Park
Central Park Dr (at Queen St. E), Brampton ON L6S 6G7 11.11km -
Sugar Maple Woods Park
16.66km
-
TD Bank Financial Group
10998 Chinguacousy Rd, Brampton ON L7A 0P1 2.76km -
Scotiabank
10631 Chinguacousy Rd (at Sandalwood Pkwy), Brampton ON L7A 0N5 2.79km -
Scotiabank
304 Guelph St, Georgetown ON L7G 4B1 5.27km
- 4 bath
- 3 bed
- 1100 sqft
49 Finegan Circle, Brampton, Ontario • L7A 0B7 • Northwest Brampton
- 3 bath
- 3 bed
- 1500 sqft
26 Benhurst Crescent, Brampton, Ontario • L7A 0B7 • Northwest Brampton
- 4 bath
- 4 bed
- 2000 sqft
1 MADRONNA Gardens, Brampton, Ontario • L7A 2V4 • Fletcher's Meadow
- 4 bath
- 4 bed
- 1500 sqft
20 Henneberry Lane, Brampton, Ontario • L7A 0V8 • Northwest Brampton
- 3 bath
- 4 bed
- 1500 sqft
158 Adventura Road, Brampton, Ontario • L7A 5A7 • Northwest Brampton














