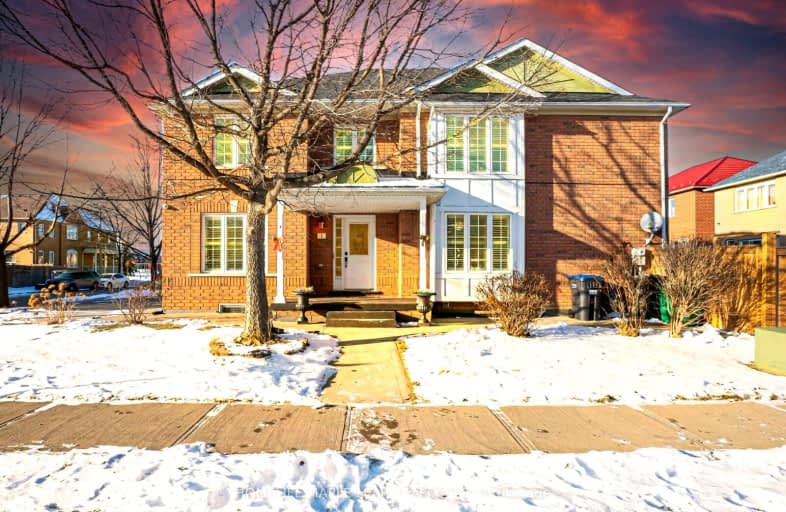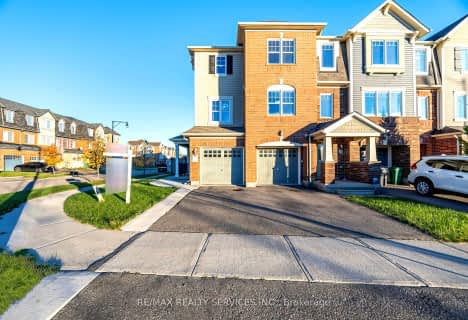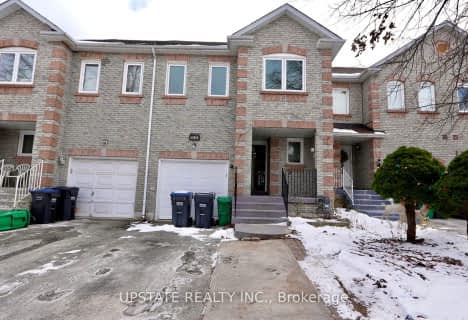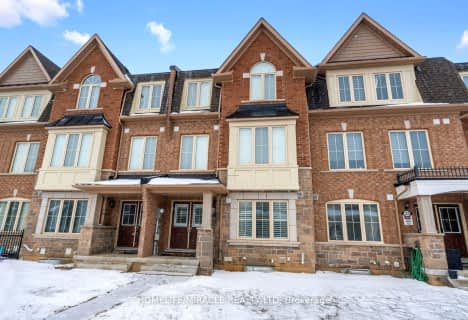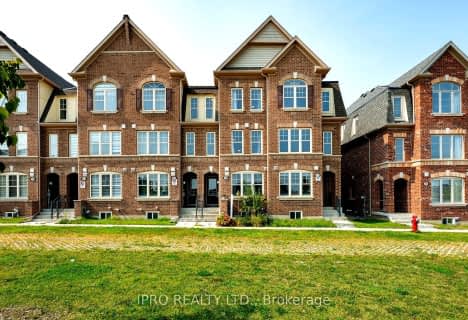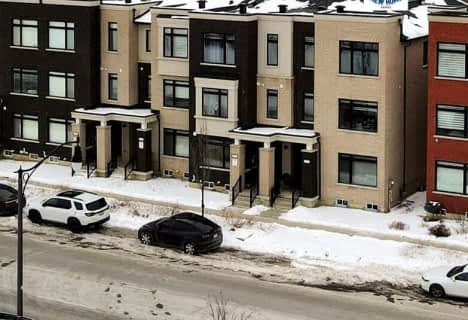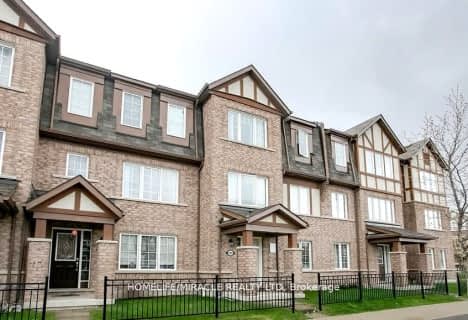Very Walkable
- Most errands can be accomplished on foot.
Some Transit
- Most errands require a car.
Very Bikeable
- Most errands can be accomplished on bike.

St. Lucy Catholic Elementary School
Elementary: CatholicSt Angela Merici Catholic Elementary School
Elementary: CatholicNelson Mandela P.S. (Elementary)
Elementary: PublicMcCrimmon Middle School
Elementary: PublicCheyne Middle School
Elementary: PublicRowntree Public School
Elementary: PublicJean Augustine Secondary School
Secondary: PublicParkholme School
Secondary: PublicHeart Lake Secondary School
Secondary: PublicSt. Roch Catholic Secondary School
Secondary: CatholicFletcher's Meadow Secondary School
Secondary: PublicSt Edmund Campion Secondary School
Secondary: Catholic-
Andrew Mccandles
500 Elbern Markell Dr, Brampton ON L6X 5L3 3.74km -
Tobias Mason Park
3200 Cactus Gate, Mississauga ON L5N 8L6 12.97km -
Manor Hill Park
Ontario 16.82km
-
TD Bank Financial Group
130 Brickyard Way, Brampton ON L6V 4N1 3.49km -
CIBC
380 Bovaird Dr E, Brampton ON L6Z 2S6 3.8km -
BMO Bank of Montreal
398 Queen St W, Brampton ON L6X 1B3 4.89km
- 4 bath
- 4 bed
- 2000 sqft
186 Golden Springs Drive, Brampton, Ontario • L7A 4N9 • Northwest Brampton
