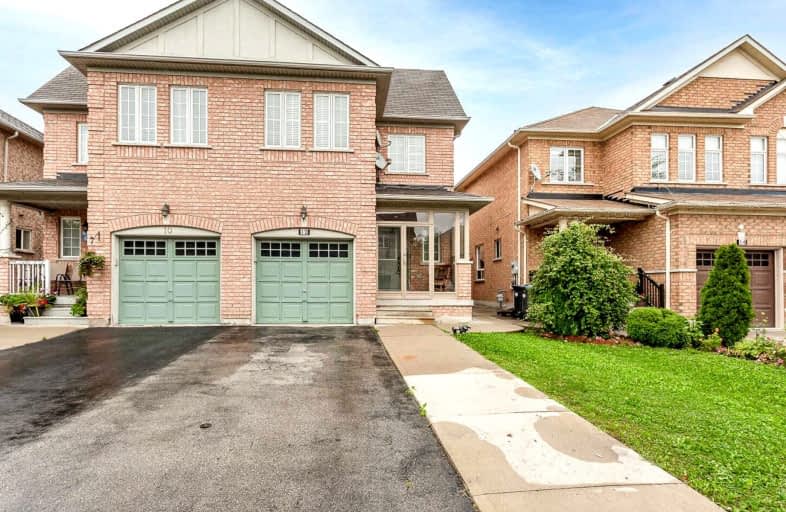
Thorndale Public School
Elementary: Public
0.92 km
St. André Bessette Catholic Elementary School
Elementary: Catholic
1.31 km
Castlemore Public School
Elementary: Public
1.61 km
Calderstone Middle Middle School
Elementary: Public
1.22 km
Claireville Public School
Elementary: Public
0.95 km
Walnut Grove P.S. (Elementary)
Elementary: Public
1.33 km
Holy Name of Mary Secondary School
Secondary: Catholic
5.68 km
Ascension of Our Lord Secondary School
Secondary: Catholic
6.31 km
Chinguacousy Secondary School
Secondary: Public
5.93 km
Cardinal Ambrozic Catholic Secondary School
Secondary: Catholic
1.23 km
Castlebrooke SS Secondary School
Secondary: Public
0.82 km
St Thomas Aquinas Secondary School
Secondary: Catholic
4.95 km














