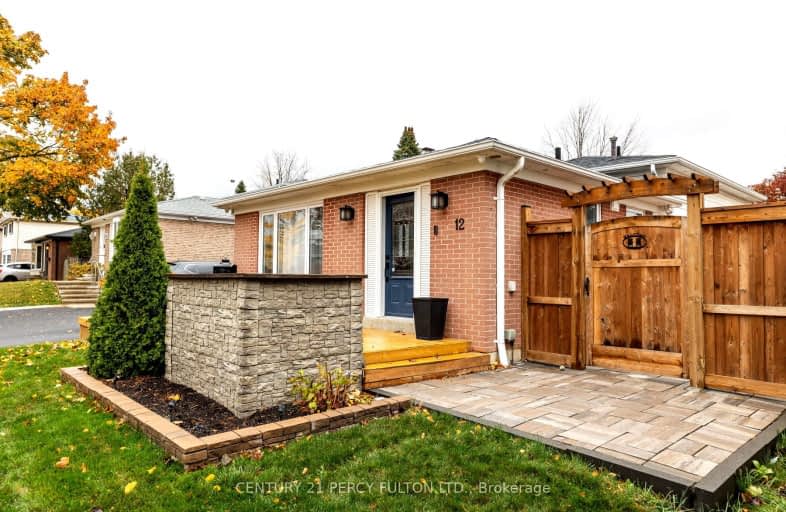Very Walkable
- Most errands can be accomplished on foot.
Good Transit
- Some errands can be accomplished by public transportation.
Bikeable
- Some errands can be accomplished on bike.

Madoc Drive Public School
Elementary: PublicHarold F Loughin Public School
Elementary: PublicFather C W Sullivan Catholic School
Elementary: CatholicGordon Graydon Senior Public School
Elementary: PublicÉÉC Sainte-Jeanne-d'Arc
Elementary: CatholicAgnes Taylor Public School
Elementary: PublicPeel Alternative North
Secondary: PublicArchbishop Romero Catholic Secondary School
Secondary: CatholicPeel Alternative North ISR
Secondary: PublicCentral Peel Secondary School
Secondary: PublicCardinal Leger Secondary School
Secondary: CatholicNorth Park Secondary School
Secondary: Public-
Maguires
284 Queen Street East, Brampton, ON L6V 1C2 0.59km -
Calypso Hut Family Restaurant and Bar
263 Queen Street E, Brampton, ON L6W 4K6 0.6km -
Qila Bar & Grill
378 Queen Street E, Brampton, ON L6V 1C3 0.66km
-
McDonald's
344 Queen St East, Brampton, ON L6V 1C3 0.59km -
Tim Hortons
261 Queen Street E, Brampton, ON L6W 4K6 0.63km -
Starbucks
190 Queen Street E, Brampton, ON L6W 2B3 1.22km
-
Planet Fitness
227 Vodden Street E, Brampton, ON L6V 1N2 0.65km -
GoodLife Fitness
370 Main Street N, Brampton, ON L6V 4A4 2.12km -
GoodLife Fitness
25 Peel Centre Dr, Brampton, ON L6T 3R8 2.5km
-
Pharmasave
131 Kennedy Road N, Suite 2, Brampton, ON L6V 1X9 0.89km -
Steve’s No Frills
295 Queen Street E, Unit 97, Brampton, ON L6W 3R1 0.9km -
Shoppers Drug Mart
1 Kennedy Road S, Brampton, ON L6W 3C9 1.07km
-
Royal Kabob
284 Queen Street East, Unit 112, Brampton, ON L6V 1C2 0.57km -
Maguires
284 Queen Street East, Brampton, ON L6V 1C2 0.59km -
Calypso Hut Family Restaurant and Bar
263 Queen Street E, Brampton, ON L6W 4K6 0.6km
-
Centennial Mall
227 Vodden Street E, Brampton, ON L6V 1N2 0.66km -
Kennedy Square Mall
50 Kennedy Rd S, Brampton, ON L6W 3E7 1.76km -
Bramalea City Centre
25 Peel Centre Drive, Brampton, ON L6T 3R5 2.49km
-
Food Basics
227 Vodden Street E, Brampton, ON L6V 1N2 0.64km -
Steve’s No Frills
295 Queen Street E, Unit 97, Brampton, ON L6W 3R1 0.9km -
Foodland
456 Vodden Street E, Brampton, ON L6S 5Y7 1.02km
-
Lcbo
80 Peel Centre Drive, Brampton, ON L6T 4G8 2.23km -
LCBO Orion Gate West
545 Steeles Ave E, Brampton, ON L6W 4S2 3.79km -
LCBO
170 Sandalwood Pky E, Brampton, ON L6Z 1Y5 4.49km
-
Petro-Canada
354 Queen Street E, Brampton, ON L6V 1C3 0.61km -
Kennedy & Vodden Petro Canada
121 Kennedy Road N, Brampton, ON L6V 1X7 0.83km -
Active Green & Ross Tire & Auto Centre
22 Kennedy Road S, Brampton, ON L6W 3E2 1.17km
-
Rose Theatre Brampton
1 Theatre Lane, Brampton, ON L6V 0A3 2.11km -
Garden Square
12 Main Street N, Brampton, ON L6V 1N6 2.21km -
SilverCity Brampton Cinemas
50 Great Lakes Drive, Brampton, ON L6R 2K7 3.52km
-
Brampton Library - Four Corners Branch
65 Queen Street E, Brampton, ON L6W 3L6 2km -
Brampton Library
150 Central Park Dr, Brampton, ON L6T 1B4 2.91km -
Brampton Library, Springdale Branch
10705 Bramalea Rd, Brampton, ON L6R 0C1 6.09km
-
William Osler Hospital
Bovaird Drive E, Brampton, ON 4.56km -
Brampton Civic Hospital
2100 Bovaird Drive, Brampton, ON L6R 3J7 4.49km -
Queen's Urgent Care
263 Queen Street E, Ste 20, Brampton, ON L6W 4K6 0.59km













