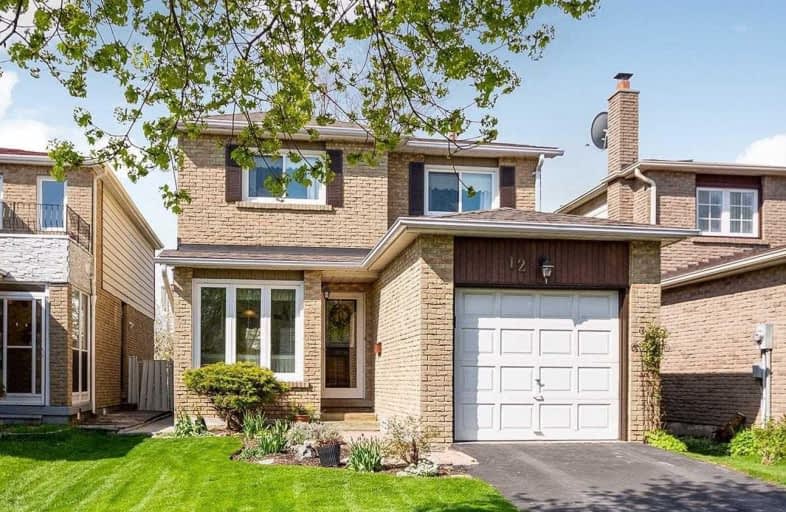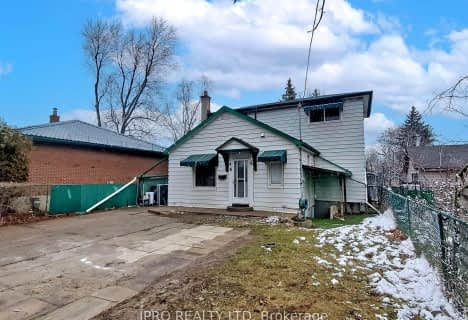
St Brigid School
Elementary: Catholic
0.90 km
Bishop Francis Allen Catholic School
Elementary: Catholic
0.90 km
Ray Lawson
Elementary: Public
1.76 km
Morton Way Public School
Elementary: Public
0.30 km
Hickory Wood Public School
Elementary: Public
1.39 km
Centennial Senior Public School
Elementary: Public
1.60 km
Peel Alternative North
Secondary: Public
2.66 km
Archbishop Romero Catholic Secondary School
Secondary: Catholic
3.32 km
Peel Alternative North ISR
Secondary: Public
2.69 km
St Augustine Secondary School
Secondary: Catholic
1.32 km
Cardinal Leger Secondary School
Secondary: Catholic
2.89 km
Brampton Centennial Secondary School
Secondary: Public
0.97 km






