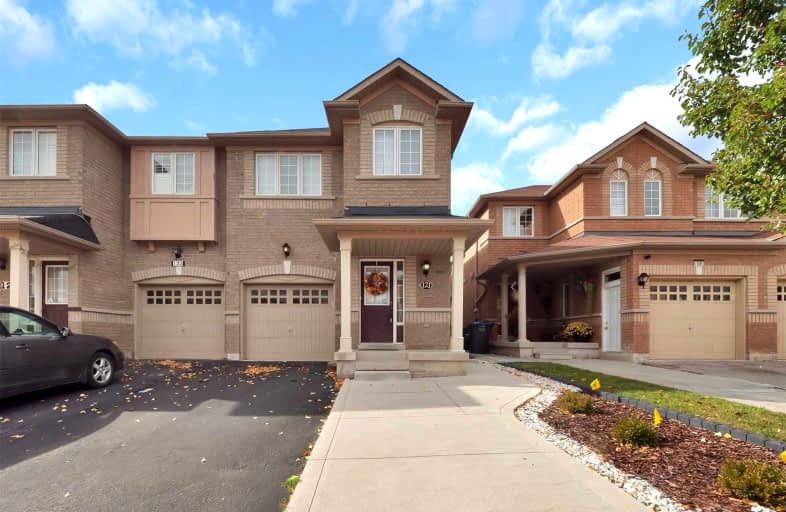
Castle Oaks P.S. Elementary School
Elementary: Public
2.95 km
Thorndale Public School
Elementary: Public
1.51 km
St. André Bessette Catholic Elementary School
Elementary: Catholic
0.87 km
Calderstone Middle Middle School
Elementary: Public
2.29 km
Claireville Public School
Elementary: Public
0.57 km
Beryl Ford
Elementary: Public
2.54 km
Ascension of Our Lord Secondary School
Secondary: Catholic
5.09 km
Holy Cross Catholic Academy High School
Secondary: Catholic
4.57 km
Lincoln M. Alexander Secondary School
Secondary: Public
5.26 km
Cardinal Ambrozic Catholic Secondary School
Secondary: Catholic
2.61 km
Castlebrooke SS Secondary School
Secondary: Public
2.03 km
St Thomas Aquinas Secondary School
Secondary: Catholic
4.96 km














