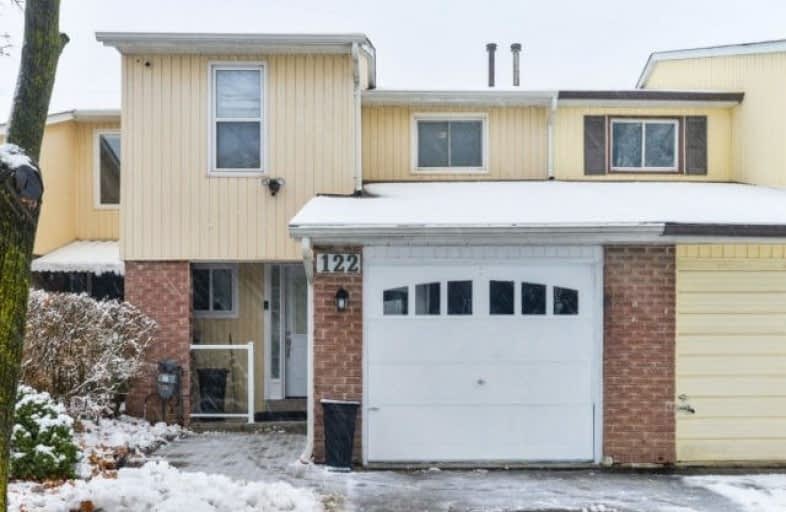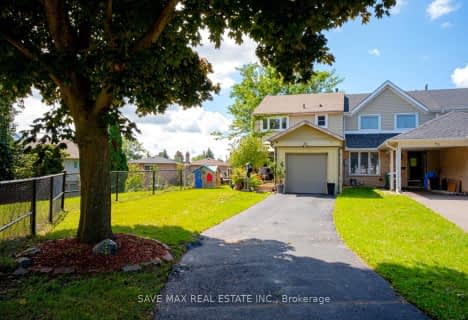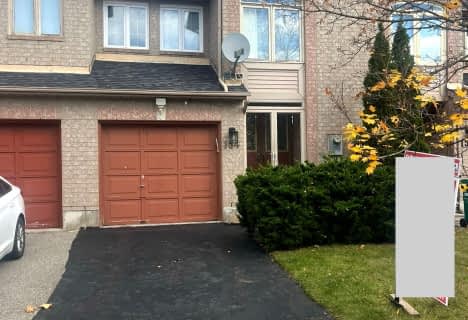
Harold F Loughin Public School
Elementary: Public
0.89 km
Father C W Sullivan Catholic School
Elementary: Catholic
1.17 km
Gordon Graydon Senior Public School
Elementary: Public
0.68 km
Arnott Charlton Public School
Elementary: Public
0.90 km
St Joachim Separate School
Elementary: Catholic
0.82 km
Russell D Barber Public School
Elementary: Public
1.17 km
Archbishop Romero Catholic Secondary School
Secondary: Catholic
3.02 km
Central Peel Secondary School
Secondary: Public
1.73 km
Cardinal Leger Secondary School
Secondary: Catholic
3.32 km
Harold M. Brathwaite Secondary School
Secondary: Public
3.11 km
North Park Secondary School
Secondary: Public
0.98 km
Notre Dame Catholic Secondary School
Secondary: Catholic
1.94 km






