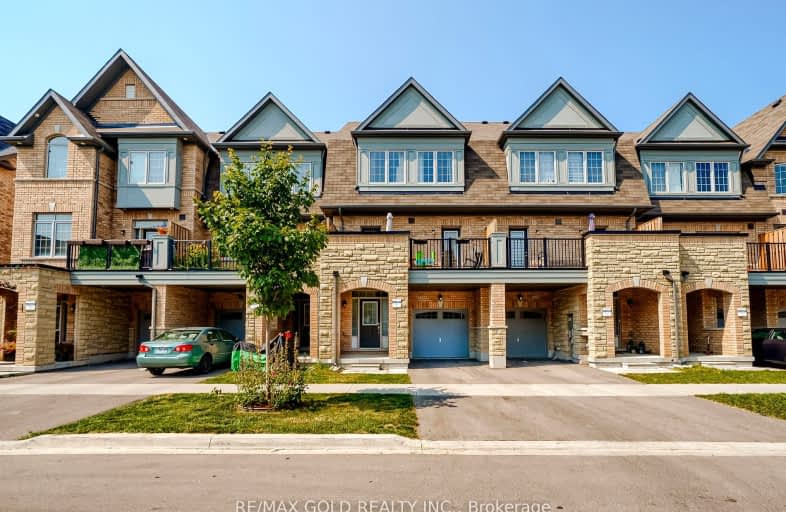Car-Dependent
- Almost all errands require a car.
Some Transit
- Most errands require a car.
Somewhat Bikeable
- Most errands require a car.

Dolson Public School
Elementary: PublicSt. Aidan Catholic Elementary School
Elementary: CatholicSt. Lucy Catholic Elementary School
Elementary: CatholicSt. Josephine Bakhita Catholic Elementary School
Elementary: CatholicBrisdale Public School
Elementary: PublicRowntree Public School
Elementary: PublicJean Augustine Secondary School
Secondary: PublicParkholme School
Secondary: PublicHeart Lake Secondary School
Secondary: PublicSt. Roch Catholic Secondary School
Secondary: CatholicFletcher's Meadow Secondary School
Secondary: PublicSt Edmund Campion Secondary School
Secondary: Catholic-
Chinguacousy Park
Central Park Dr (at Queen St. E), Brampton ON L6S 6G7 9.93km -
Meadowvale Conservation Area
1081 Old Derry Rd W (2nd Line), Mississauga ON L5B 3Y3 13.18km -
Manor Hill Park
Ontario 19.04km
-
TD Bank Financial Group
10908 Hurontario St, Brampton ON L7A 3R9 2.92km -
TD Bank Financial Group
9435 Mississauga Rd, Brampton ON L6X 0Z8 6.94km -
Scotiabank
284 Queen St E (at Hansen Rd.), Brampton ON L6V 1C2 8.2km
- 3 bath
- 3 bed
- 1500 sqft
38 Backwater Trail, Brampton, Ontario • L7A 5B9 • Northwest Brampton
- 3 bath
- 3 bed
- 1500 sqft
83 Benhurst Crescent, Brampton, Ontario • L7A 5A5 • Northwest Brampton
- 3 bath
- 3 bed
- 1100 sqft
37 Military Crescent, Brampton, Ontario • L7A 4V9 • Northwest Brampton
- 4 bath
- 4 bed
- 2000 sqft
13 Goulston Street, Brampton, Ontario • L7A 5B8 • Northwest Brampton














