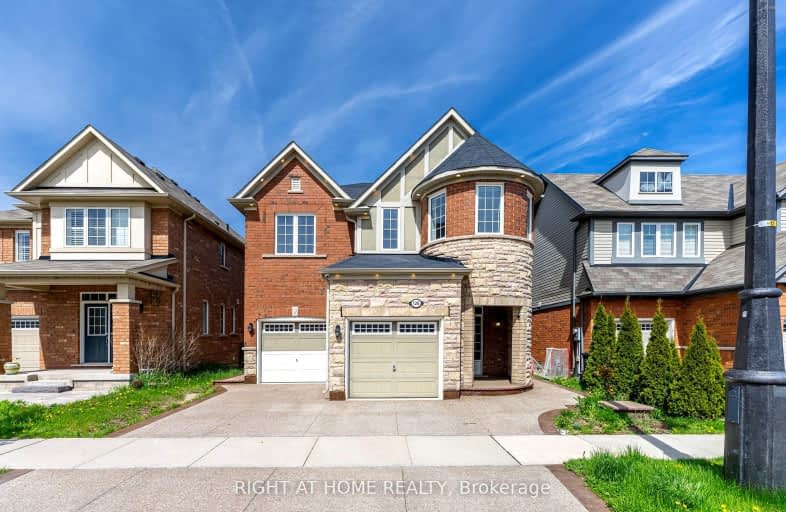Car-Dependent
- Most errands require a car.
Some Transit
- Most errands require a car.
Bikeable
- Some errands can be accomplished on bike.

Dolson Public School
Elementary: PublicSt. Daniel Comboni Catholic Elementary School
Elementary: CatholicSt. Aidan Catholic Elementary School
Elementary: CatholicSt. Bonaventure Catholic Elementary School
Elementary: CatholicAylesbury P.S. Elementary School
Elementary: PublicBrisdale Public School
Elementary: PublicJean Augustine Secondary School
Secondary: PublicParkholme School
Secondary: PublicSt. Roch Catholic Secondary School
Secondary: CatholicFletcher's Meadow Secondary School
Secondary: PublicDavid Suzuki Secondary School
Secondary: PublicSt Edmund Campion Secondary School
Secondary: Catholic-
Longo's Mount Pleasant
65 Dufay Road, Brampton 1.12km -
Island Market
333 Fairhill Avenue, Brampton 2.1km -
Hasty Market
333 Fairhill Avenue, Brampton 2.1km
-
LCBO
31 Worthington Avenue, Brampton 2.24km -
The Beer Store
11 Worthington Avenue, Brampton 2.47km -
LCBO
MISSISSAUGA RD & WILLIAM PKWY, 9445 Mississauga Road, Brampton 4.37km
-
KING'S BBQ-CURRY'S
10635 Creditview Road, Brampton 0.63km -
Little Caesars Pizza Brampton
10625 Creditview Road, Brampton 0.67km -
Tim Hortons
11001 Creditview Road, Brampton 0.92km
-
Bean + Pearl
10625 Creditview Road Unit C1, Brampton 0.67km -
Tim Hortons
11001 Creditview Road, Brampton 0.92km -
Longo's Mount Pleasant
65 Dufay Road, Brampton 1.12km
-
RBC Royal Bank
95 Dufay Road, Brampton 1.17km -
Scotiabank
85 Dufay Road, Brampton 1.19km -
TD Canada Trust Branch and ATM
10998 Chinguacousy Road, Brampton 1.92km
-
Esso
11075 Creditview Road, Brampton 0.94km -
Petro-Canada
10 Kent Road, Brampton 1km -
Mobil
10 Brisdale Drive, Brampton 2.5km
-
Creditview Sandalwood Calisthenics Equipment
Sandalwood Parkway West, Brampton 0.85km -
TopNotch Performance
66 Hiberton Crescent, Brampton 1.06km -
Brampton Field Hockey Club
1050 Sandalwood Parkway West, Brampton 1.66km
-
Moody Family Park
Brampton 0.22km -
Tillacountry Park
Brampton 0.42km -
Buick Park And Skatepark
Brampton 0.52km
-
Brampton Library - Mount Pleasant Village Branch
100 Commuter Drive, Brampton 2.09km
-
Vital Urgent Care Brampton West
11210 Creditview Road Unit D, Brampton 1.03km -
iCare Wellness & Medical Clinic
27-17 Worthington Avenue, Brampton 2.4km -
OLDE TOWN MEDICAL CENTRE & PHARMACY
955 Bovaird Drive West, Brampton 2.96km
-
Northview pharmacy
10635 Creditview Road, Brampton 0.61km -
Rememberance ppu
11210 Creditview Road, Brampton 1.01km -
Creditview I.D.A. Pharmacy
11210 Creditview Road, Brampton 1.04km
-
Earlsbrige Plaza
10 Earlsbridge Boulevard, Brampton 1.88km -
FM Plaza
Brampton 1.89km -
Dollarpower
30 Irene Crescent, Brampton 2.01km
-
Spartan Pita & Grill
175 Fletchers Creek Boulevard #6, Brampton 3.29km -
The Flavours Brampton
10088 McLaughlin Road Unit 10, Brampton 3.55km -
St. Louis Bar & Grill
1-10061 McLaughlin Road, Brampton 3.64km
- 4 bath
- 4 bed
- 2000 sqft
8 Waterdale Road, Brampton, Ontario • L7A 1S7 • Fletcher's Meadow
- 4 bath
- 4 bed
- 2000 sqft
4 Fairhill Avenue, Brampton, Ontario • L7A 2A9 • Fletcher's Meadow
- 5 bath
- 4 bed
- 2500 sqft
36 Roulette Crescent, Brampton, Ontario • L7A 4R6 • Northwest Brampton
- 5 bath
- 4 bed
- 3000 sqft
27 Foxmere Road, Brampton, Ontario • L7A 1S4 • Fletcher's Meadow













