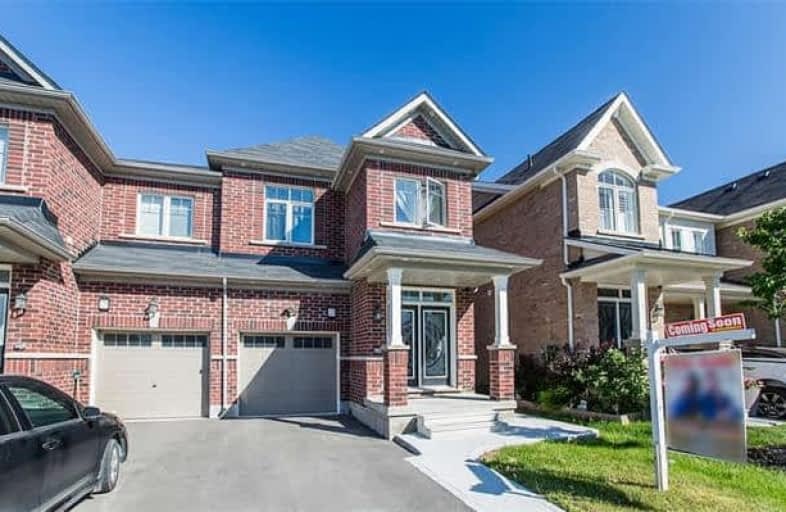Sold on Sep 14, 2018
Note: Property is not currently for sale or for rent.

-
Type: Semi-Detached
-
Style: 2-Storey
-
Lot Size: 23 x 92 Feet
-
Age: 0-5 years
-
Taxes: $4,434 per year
-
Days on Site: 29 Days
-
Added: Sep 07, 2019 (4 weeks on market)
-
Updated:
-
Last Checked: 8 hours ago
-
MLS®#: W4220669
-
Listed By: Century 21 people`s choice realty inc., brokerage
!Wow!4Bedrooms Large Semi Detached+Finished Basement With One Bedroom With Double Door Entry, Expanded Driveway, Poured Concrete Around The House, Oak Staircase, Dark Gleaming Laminate Floor At Main Level, 4 Washrooms, Conveniently Located Laundry For You At Second Floor, Close To Mt. Pleasant Go Station, Convenient Location Near Parks, Transit, Schools,Rec Center,Pond, Only 2 Years New, No Side Walk, 9Ft High Ceiling At Main Floor, Close To All Amenties
Extras
Approximately 2537 Sq/F (Including 643 Sq/F Finished Basement By The Builder ) Ss Fridge, Ss Stove, Dishwasher, Washer, Dryer, Cac, All Window Coverings, All Elf's..****Wont Stay Long In The Market.**Priced To Sell**24 Hrs For All Showings
Property Details
Facts for 127 Baffin Crescent, Brampton
Status
Days on Market: 29
Last Status: Sold
Sold Date: Sep 14, 2018
Closed Date: Oct 15, 2018
Expiry Date: Feb 28, 2019
Sold Price: $700,000
Unavailable Date: Sep 14, 2018
Input Date: Aug 16, 2018
Property
Status: Sale
Property Type: Semi-Detached
Style: 2-Storey
Age: 0-5
Area: Brampton
Community: Northwest Brampton
Availability Date: Tba
Inside
Bedrooms: 4
Bedrooms Plus: 1
Bathrooms: 4
Kitchens: 1
Rooms: 6
Den/Family Room: Yes
Air Conditioning: Central Air
Fireplace: No
Laundry Level: Upper
Washrooms: 4
Building
Basement: Finished
Basement 2: Sep Entrance
Heat Type: Forced Air
Heat Source: Gas
Exterior: Brick
Exterior: Stone
Water Supply: Municipal
Special Designation: Unknown
Parking
Driveway: Private
Garage Spaces: 1
Garage Type: Attached
Covered Parking Spaces: 2
Total Parking Spaces: 3
Fees
Tax Year: 2018
Tax Legal Description: Lot 65R, Pl 43R-32624 Conc 2
Taxes: $4,434
Highlights
Feature: Lake/Pond
Feature: Park
Feature: Place Of Worship
Feature: Rec Centre
Feature: School
Land
Cross Street: Wanless/Mclaughlin/R
Municipality District: Brampton
Fronting On: South
Pool: None
Sewer: Sewers
Lot Depth: 92 Feet
Lot Frontage: 23 Feet
Additional Media
- Virtual Tour: https://tours.PIXPROVIRTUALTOURS.CA/1062930?idx=1
Rooms
Room details for 127 Baffin Crescent, Brampton
| Type | Dimensions | Description |
|---|---|---|
| Living Main | 3.96 x 5.18 | Laminate, Combined W/Dining, Window |
| Dining Main | 3.96 x 5.18 | Laminate, Combined W/Living |
| Family Main | 3.86 x 5.63 | Laminate, Combined W/Kitchen, W/O To Patio |
| Kitchen Main | 3.86 x 5.63 | Laminate, Modern Kitchen, Ceramic Back Splash |
| Master 2nd | 3.53 x 5.18 | Broadloom, W/I Closet, 5 Pc Ensuite |
| 2nd Br 2nd | 3.09 x 3.30 | Broadloom, Closet, Window |
| 3rd Br 2nd | 2.61 x 2.84 | Broadloom, Closet, Window |
| 4th Br 2nd | 2.61 x 2.84 | Broadloom, Closet, Window |
| Laundry 2nd | - | Ceramic Floor, Soaker |
| Rec Bsmt | 3.35 x 5.23 | Broadloom, Window |
| 5th Br Bsmt | 3.04 x 3.35 | Broadloom, Closet, Window |
| XXXXXXXX | XXX XX, XXXX |
XXXX XXX XXXX |
$XXX,XXX |
| XXX XX, XXXX |
XXXXXX XXX XXXX |
$XXX,XXX | |
| XXXXXXXX | XXX XX, XXXX |
XXXXXXX XXX XXXX |
|
| XXX XX, XXXX |
XXXXXX XXX XXXX |
$XXX,XXX | |
| XXXXXXXX | XXX XX, XXXX |
XXXXXXX XXX XXXX |
|
| XXX XX, XXXX |
XXXXXX XXX XXXX |
$XXX,XXX | |
| XXXXXXXX | XXX XX, XXXX |
XXXXXX XXX XXXX |
$X,XXX |
| XXX XX, XXXX |
XXXXXX XXX XXXX |
$X,XXX | |
| XXXXXXXX | XXX XX, XXXX |
XXXXXXX XXX XXXX |
|
| XXX XX, XXXX |
XXXXXX XXX XXXX |
$X,XXX | |
| XXXXXXXX | XXX XX, XXXX |
XXXXXXX XXX XXXX |
|
| XXX XX, XXXX |
XXXXXX XXX XXXX |
$X,XXX | |
| XXXXXXXX | XXX XX, XXXX |
XXXX XXX XXXX |
$XXX,XXX |
| XXX XX, XXXX |
XXXXXX XXX XXXX |
$XXX,XXX |
| XXXXXXXX XXXX | XXX XX, XXXX | $700,000 XXX XXXX |
| XXXXXXXX XXXXXX | XXX XX, XXXX | $670,000 XXX XXXX |
| XXXXXXXX XXXXXXX | XXX XX, XXXX | XXX XXXX |
| XXXXXXXX XXXXXX | XXX XX, XXXX | $737,900 XXX XXXX |
| XXXXXXXX XXXXXXX | XXX XX, XXXX | XXX XXXX |
| XXXXXXXX XXXXXX | XXX XX, XXXX | $757,900 XXX XXXX |
| XXXXXXXX XXXXXX | XXX XX, XXXX | $1,850 XXX XXXX |
| XXXXXXXX XXXXXX | XXX XX, XXXX | $1,850 XXX XXXX |
| XXXXXXXX XXXXXXX | XXX XX, XXXX | XXX XXXX |
| XXXXXXXX XXXXXX | XXX XX, XXXX | $2,000 XXX XXXX |
| XXXXXXXX XXXXXXX | XXX XX, XXXX | XXX XXXX |
| XXXXXXXX XXXXXX | XXX XX, XXXX | $1,950 XXX XXXX |
| XXXXXXXX XXXX | XXX XX, XXXX | $532,990 XXX XXXX |
| XXXXXXXX XXXXXX | XXX XX, XXXX | $532,990 XXX XXXX |

St. Lucy Catholic Elementary School
Elementary: CatholicSt. Josephine Bakhita Catholic Elementary School
Elementary: CatholicBurnt Elm Public School
Elementary: PublicBrisdale Public School
Elementary: PublicCheyne Middle School
Elementary: PublicRowntree Public School
Elementary: PublicJean Augustine Secondary School
Secondary: PublicParkholme School
Secondary: PublicHeart Lake Secondary School
Secondary: PublicSt. Roch Catholic Secondary School
Secondary: CatholicFletcher's Meadow Secondary School
Secondary: PublicSt Edmund Campion Secondary School
Secondary: Catholic

