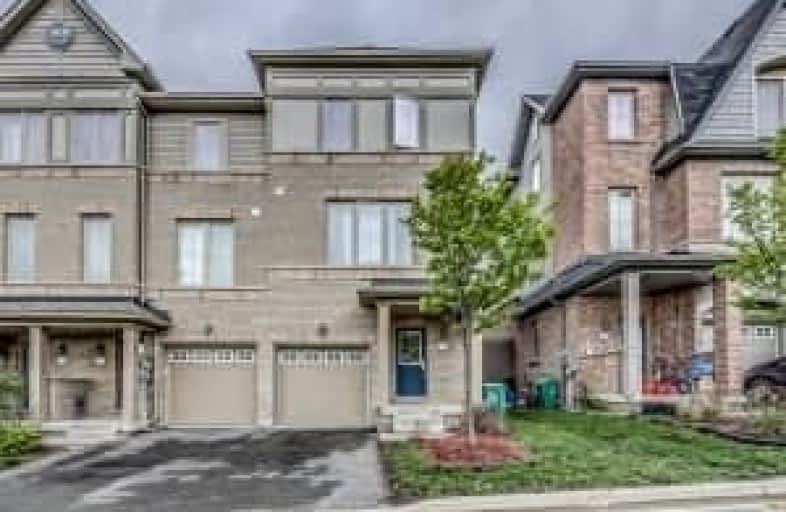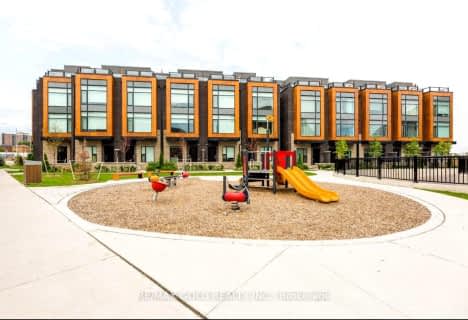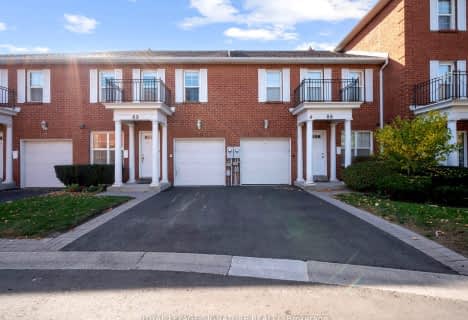Sold on Jun 04, 2018
Note: Property is not currently for sale or for rent.

-
Type: Condo Townhouse
-
Style: 3-Storey
-
Size: 2000 sqft
-
Pets: Restrict
-
Age: 6-10 years
-
Taxes: $4,108 per year
-
Maintenance Fees: 260 /mo
-
Days on Site: 28 Days
-
Added: Sep 07, 2019 (4 weeks on market)
-
Updated:
-
Last Checked: 5 hours ago
-
MLS®#: W4119233
-
Listed By: Re/max community realty inc., brokerage
This Terracotta Villages Stunning 3 Br End Unit It Upgraded Approx. Over $70,000 Upgrades. Pot Lights, Upgraded S/S Appliances. Flat Ceilings, Custom Built 4th Bath On Main Floor, 9 Ft Ceiling, Espresso Stained Tall Maple Kitchen Cabinets, Cesar Stone Quartz Counter Top With Deep Under Mount Sink, S/S Volcano Hood. Custom Pantry Espresso Stained Oak Stairs, Crown Molding, Custom Built Gas Fire Place, Closet Organizes All In Br's Frame-Less Glass Shower.
Extras
S/S Fridge, Stove, Dishwasher. Washer & Dryer, All Window Coverings. All Electrical Light Fixtures, View The Virutal Tour. House Shows Like A Model Home.
Property Details
Facts for 127 Cedar Lake Crescent, Brampton
Status
Days on Market: 28
Last Status: Sold
Sold Date: Jun 04, 2018
Closed Date: Jun 28, 2018
Expiry Date: Aug 07, 2018
Sold Price: $575,000
Unavailable Date: Jun 04, 2018
Input Date: May 07, 2018
Property
Status: Sale
Property Type: Condo Townhouse
Style: 3-Storey
Size (sq ft): 2000
Age: 6-10
Area: Brampton
Community: Bram West
Availability Date: Immediate/Tba
Inside
Bedrooms: 3
Bedrooms Plus: 1
Bathrooms: 4
Kitchens: 1
Rooms: 6
Den/Family Room: Yes
Patio Terrace: Jlte
Unit Exposure: North
Air Conditioning: Central Air
Fireplace: Yes
Laundry Level: Lower
Central Vacuum: N
Ensuite Laundry: Yes
Washrooms: 4
Building
Stories: 1
Basement: Fin W/O
Heat Type: Forced Air
Heat Source: Gas
Exterior: Brick
Physically Handicapped-Equipped: N
Special Designation: Unknown
Retirement: N
Parking
Parking Included: Yes
Garage Type: Built-In
Parking Designation: Exclusive
Parking Features: Private
Covered Parking Spaces: 2
Total Parking Spaces: 3
Garage: 1
Locker
Locker: Ensuite
Fees
Tax Year: 2017
Taxes Included: No
Building Insurance Included: Yes
Cable Included: No
Central A/C Included: No
Common Elements Included: Yes
Heating Included: No
Hydro Included: No
Water Included: No
Taxes: $4,108
Highlights
Amenity: Bbqs Allowed
Amenity: Visitor Parking
Feature: Golf
Feature: Grnbelt/Conserv
Feature: Lake/Pond
Feature: Library
Feature: Park
Feature: Public Transit
Land
Cross Street: Mavis & 407
Municipality District: Brampton
Condo
Condo Registry Office: PSCC
Condo Corp#: 857
Property Management: Canlight Hall
Rooms
Room details for 127 Cedar Lake Crescent, Brampton
| Type | Dimensions | Description |
|---|---|---|
| Family Ground | 5.52 x 4.08 | Hardwood Floor, W/O To Yard, 4 Pc Bath |
| Living 2nd | 5.20 x 4.09 | Hardwood Floor, Combined W/Dining |
| Dining 2nd | 5.20 x 4.09 | Hardwood Floor, Combined W/Living |
| Kitchen 2nd | 3.40 x 2.80 | Ceramic Floor, Centre Island, Quartz Counter |
| Breakfast 2nd | 4.30 x 3.80 | Ceramic Floor |
| Master 3rd | 4.30 x 3.40 | Broadloom, 4 Pc Ensuite, W/I Closet |
| 2nd Br 3rd | 4.60 x 2.40 | Broadloom, Closet |
| 3rd Br 3rd | 3.70 x 2.40 | Broadloom, Closet |
| XXXXXXXX | XXX XX, XXXX |
XXXX XXX XXXX |
$XXX,XXX |
| XXX XX, XXXX |
XXXXXX XXX XXXX |
$XXX,XXX | |
| XXXXXXXX | XXX XX, XXXX |
XXXXXXX XXX XXXX |
|
| XXX XX, XXXX |
XXXXXX XXX XXXX |
$XXX,XXX | |
| XXXXXXXX | XXX XX, XXXX |
XXXXXXX XXX XXXX |
|
| XXX XX, XXXX |
XXXXXX XXX XXXX |
$X,XXX | |
| XXXXXXXX | XXX XX, XXXX |
XXXXXXX XXX XXXX |
|
| XXX XX, XXXX |
XXXXXX XXX XXXX |
$XXX,XXX | |
| XXXXXXXX | XXX XX, XXXX |
XXXXXXX XXX XXXX |
|
| XXX XX, XXXX |
XXXXXX XXX XXXX |
$X,XXX | |
| XXXXXXXX | XXX XX, XXXX |
XXXX XXX XXXX |
$XXX,XXX |
| XXX XX, XXXX |
XXXXXX XXX XXXX |
$XXX,XXX | |
| XXXXXXXX | XXX XX, XXXX |
XXXXXXX XXX XXXX |
|
| XXX XX, XXXX |
XXXXXX XXX XXXX |
$XXX,XXX |
| XXXXXXXX XXXX | XXX XX, XXXX | $575,000 XXX XXXX |
| XXXXXXXX XXXXXX | XXX XX, XXXX | $589,900 XXX XXXX |
| XXXXXXXX XXXXXXX | XXX XX, XXXX | XXX XXXX |
| XXXXXXXX XXXXXX | XXX XX, XXXX | $595,900 XXX XXXX |
| XXXXXXXX XXXXXXX | XXX XX, XXXX | XXX XXXX |
| XXXXXXXX XXXXXX | XXX XX, XXXX | $2,000 XXX XXXX |
| XXXXXXXX XXXXXXX | XXX XX, XXXX | XXX XXXX |
| XXXXXXXX XXXXXX | XXX XX, XXXX | $649,000 XXX XXXX |
| XXXXXXXX XXXXXXX | XXX XX, XXXX | XXX XXXX |
| XXXXXXXX XXXXXX | XXX XX, XXXX | $1,850 XXX XXXX |
| XXXXXXXX XXXX | XXX XX, XXXX | $453,000 XXX XXXX |
| XXXXXXXX XXXXXX | XXX XX, XXXX | $444,900 XXX XXXX |
| XXXXXXXX XXXXXXX | XXX XX, XXXX | XXX XXXX |
| XXXXXXXX XXXXXX | XXX XX, XXXX | $434,900 XXX XXXX |

Pauline Vanier Catholic Elementary School
Elementary: CatholicSt. Barbara Elementary School
Elementary: CatholicRay Lawson
Elementary: PublicLevi Creek Public School
Elementary: PublicHickory Wood Public School
Elementary: PublicRoberta Bondar Public School
Elementary: PublicPeel Alternative North
Secondary: PublicÉcole secondaire Jeunes sans frontières
Secondary: PublicÉSC Sainte-Famille
Secondary: CatholicSt Augustine Secondary School
Secondary: CatholicBrampton Centennial Secondary School
Secondary: PublicSt Marcellinus Secondary School
Secondary: Catholic- 3 bath
- 3 bed
- 1600 sqft
42 Malta Avenue, Brampton, Ontario • L6Y 6H8 • Fletcher's Creek South
- 4 bath
- 3 bed
- 2000 sqft
103 Cedar Lake Crescent South, Brampton, Ontario • L6Y 0R1 • Bram West
- 4 bath
- 3 bed
- 1800 sqft
89 Stornwood Court, Brampton, Ontario • L6W 4J2 • Fletcher's Creek South
- 4 bath
- 3 bed
- 1600 sqft
114 Cedar Lake Crescent, Brampton, Ontario • L6Y 0R1 • Bram West






