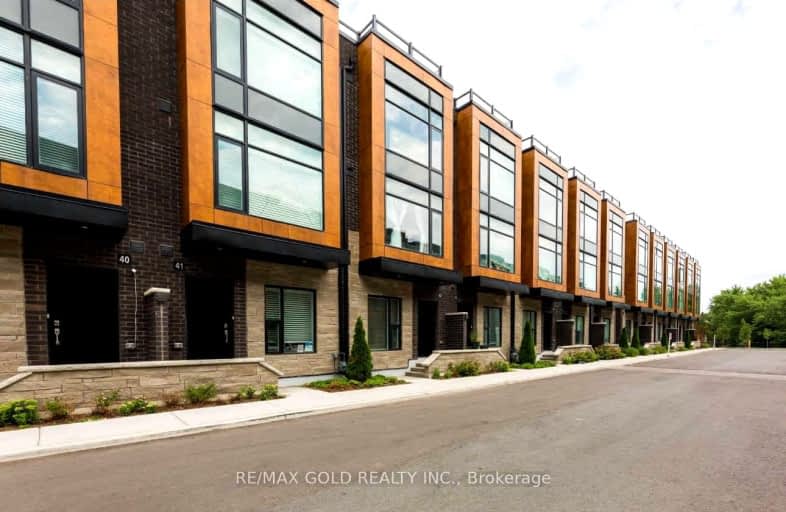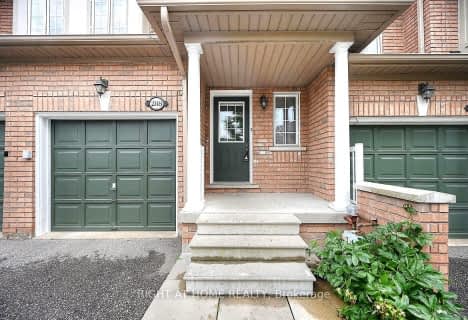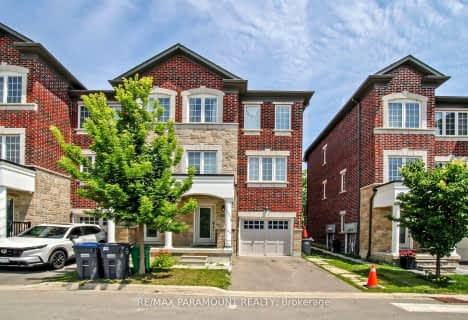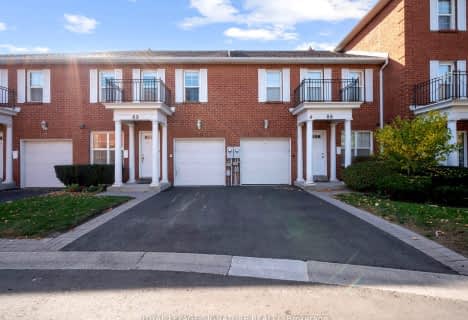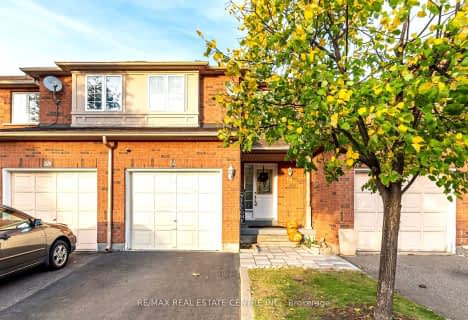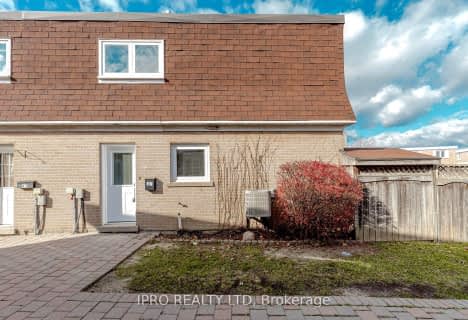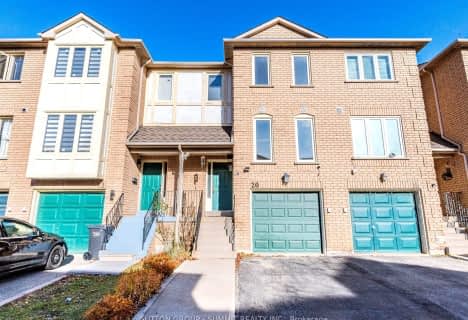Somewhat Walkable
- Some errands can be accomplished on foot.
Excellent Transit
- Most errands can be accomplished by public transportation.
Somewhat Bikeable
- Most errands require a car.

St Kevin School
Elementary: CatholicPauline Vanier Catholic Elementary School
Elementary: CatholicBishop Francis Allen Catholic School
Elementary: CatholicFletcher's Creek Senior Public School
Elementary: PublicWilliam G. Davis Senior Public School
Elementary: PublicCherrytree Public School
Elementary: PublicPeel Alternative North
Secondary: PublicPeel Alternative North ISR
Secondary: PublicSt Augustine Secondary School
Secondary: CatholicCardinal Leger Secondary School
Secondary: CatholicBrampton Centennial Secondary School
Secondary: PublicTurner Fenton Secondary School
Secondary: Public-
Chinguacousy Park
Central Park Dr (at Queen St. E), Brampton ON L6S 6G7 7.31km -
Fairwind Park
181 Eglinton Ave W, Mississauga ON L5R 0E9 8.78km -
Manor Hill Park
Ontario 9.92km
-
TD Bank Financial Group
7685 Hurontario St S, Brampton ON L6W 0B4 0.97km -
TD Bank Financial Group
8305 Financial Dr, Brampton ON L6Y 1M1 5.01km -
TD Bank Financial Group
9435 Mississauga Rd, Brampton ON L6X 0Z8 6.27km
- 3 bath
- 4 bed
- 1600 sqft
15 Autumnwood Avenue West, Brampton, Ontario • L6Y 6G3 • Credit Valley
- 4 bath
- 3 bed
- 2000 sqft
103 Cedar Lake Crescent South, Brampton, Ontario • L6Y 0R1 • Bram West
- 4 bath
- 3 bed
- 1800 sqft
89 Stornwood Court, Brampton, Ontario • L6W 4J2 • Fletcher's Creek South
- 2 bath
- 3 bed
- 1000 sqft
57 Town House Crescent, Brampton, Ontario • L6W 3C3 • Brampton East
- 10 bath
- 3 bed
- 1200 sqft
14-35 Malta Avenue, Brampton, Ontario • L6Y 5B4 • Fletcher's Creek South
- 3 bath
- 3 bed
- 1200 sqft
241-7360 Zinnia Place, Mississauga, Ontario • L5W 2A2 • Meadowvale Village
- 3 bath
- 3 bed
- 1200 sqft
21-170 Havelock Drive, Brampton, Ontario • L6W 4T3 • Fletcher's Creek South
- 1 bath
- 3 bed
- 1000 sqft
17 Town House Crescent, Brampton, Ontario • L6W 3C7 • Brampton East
- 2 bath
- 3 bed
- 1400 sqft
20-2 Sir Lou Drive, Brampton, Ontario • L6Y 5A8 • Fletcher's Creek South
