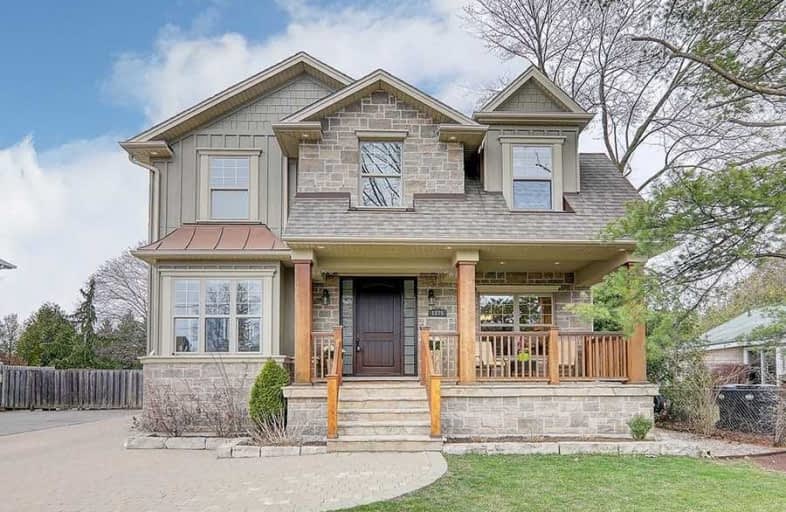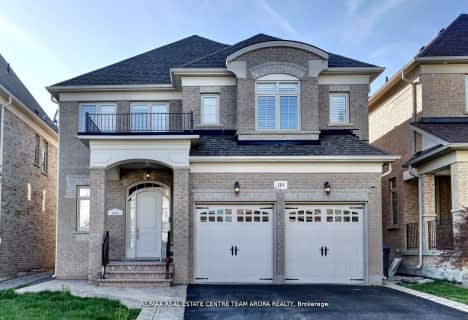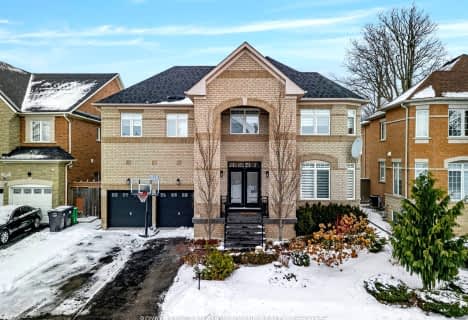
École élémentaire Jeunes sans frontières
Elementary: Public
1.32 km
St. Barbara Elementary School
Elementary: Catholic
1.39 km
Ray Lawson
Elementary: Public
1.01 km
Levi Creek Public School
Elementary: Public
1.49 km
Hickory Wood Public School
Elementary: Public
1.49 km
Roberta Bondar Public School
Elementary: Public
0.59 km
École secondaire Jeunes sans frontières
Secondary: Public
1.33 km
ÉSC Sainte-Famille
Secondary: Catholic
2.35 km
St Augustine Secondary School
Secondary: Catholic
2.68 km
Brampton Centennial Secondary School
Secondary: Public
3.53 km
David Suzuki Secondary School
Secondary: Public
4.64 km
St Marcellinus Secondary School
Secondary: Catholic
3.71 km














