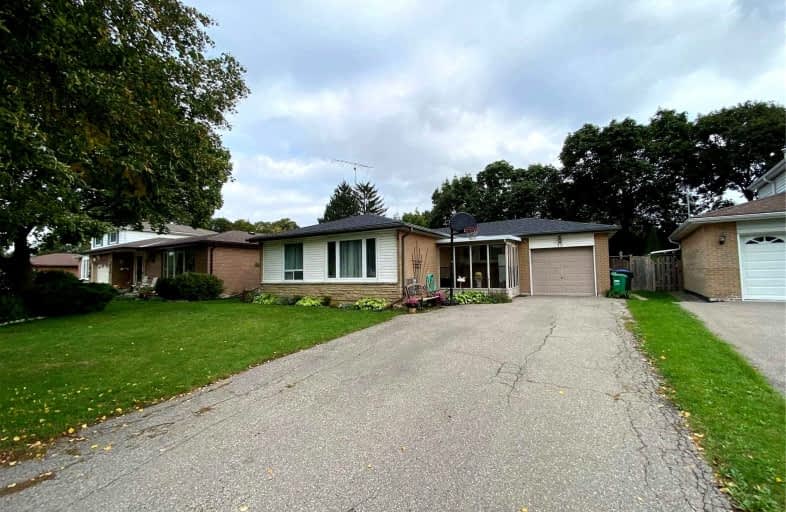
Fallingdale Public School
Elementary: Public
1.50 km
Birchbank Public School
Elementary: Public
1.09 km
Aloma Crescent Public School
Elementary: Public
0.93 km
St John Fisher Separate School
Elementary: Catholic
0.29 km
Balmoral Drive Senior Public School
Elementary: Public
0.29 km
Clark Boulevard Public School
Elementary: Public
0.58 km
Judith Nyman Secondary School
Secondary: Public
2.80 km
Holy Name of Mary Secondary School
Secondary: Catholic
2.65 km
Chinguacousy Secondary School
Secondary: Public
3.23 km
Bramalea Secondary School
Secondary: Public
0.87 km
North Park Secondary School
Secondary: Public
2.90 km
St Thomas Aquinas Secondary School
Secondary: Catholic
3.22 km














