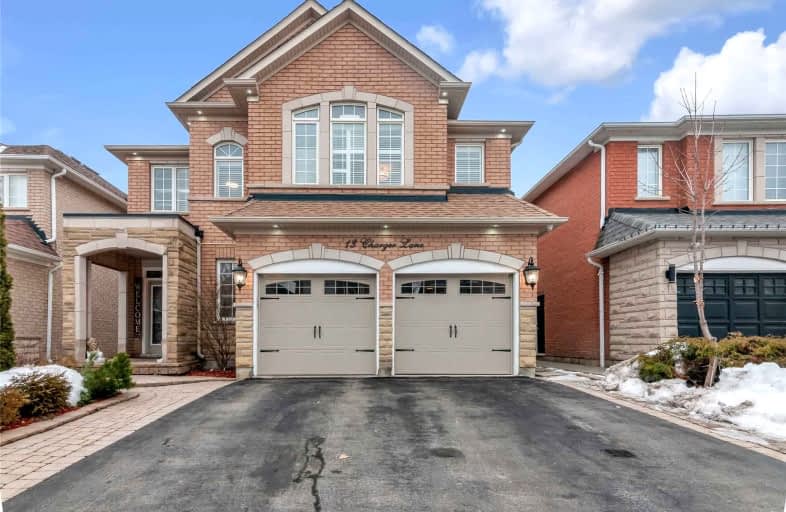
Car-Dependent
- Almost all errands require a car.
Some Transit
- Most errands require a car.
Bikeable
- Some errands can be accomplished on bike.

Dolson Public School
Elementary: PublicSt. Daniel Comboni Catholic Elementary School
Elementary: CatholicSt. Aidan Catholic Elementary School
Elementary: CatholicSt. Bonaventure Catholic Elementary School
Elementary: CatholicMcCrimmon Middle School
Elementary: PublicBrisdale Public School
Elementary: PublicJean Augustine Secondary School
Secondary: PublicParkholme School
Secondary: PublicHeart Lake Secondary School
Secondary: PublicSt. Roch Catholic Secondary School
Secondary: CatholicFletcher's Meadow Secondary School
Secondary: PublicSt Edmund Campion Secondary School
Secondary: Catholic-
St Louis Bar And Grill
10061 McLaughlin Road, Unit 1, Brampton, ON L7A 2X5 2.94km -
Ellen's Bar and Grill
190 Bovaird Drive W, Brampton, ON L7A 1A2 3.45km -
2 Bicas
15-2 Fisherman Drive, Brampton, ON L7A 1B5 3.58km
-
Bean + Pearl
10625 Creditview Road, Unit C1, Brampton, ON L7A 0T4 0.53km -
Starbucks
65 Dufay Road, Brampton, ON L7A 4A1 1.8km -
Starbucks
17 Worthington Avenue, Brampton, ON L7A 2Y7 2.19km
-
Shoppers Drug Mart
10661 Chinguacousy Road, Building C, Flectchers Meadow, Brampton, ON L7A 3E9 1.06km -
Medi plus
20 Red Maple Drive, Unit 14, Brampton, ON L6X 4N7 3.52km -
Main Street Pharmacy
101-60 Gillingham Drive, Brampton, ON L6X 0Z9 4.09km
-
Yellow Chilli
10635 Creditview Road, Unit B8, Brampton, ON L7A 0T4 0.56km -
Pizza Nova
10 Earlsbridge Blvd, Brampton, ON L7A 2L8 1.04km -
DQ Grill & Chill Restaurant
11240 Creditview Road, Unit A-2, Brampton, ON L7A 4X3 1.11km
-
Centennial Mall
227 Vodden Street E, Brampton, ON L6V 1N2 6.41km -
Halton Hills Shopping Centre
235 Guelph Street, Halton Hills, ON L7G 4A8 6.97km -
Trinity Common Mall
210 Great Lakes Drive, Brampton, ON L6R 2K7 6.99km
-
FreshCo
10651 Chinguacousy Road, Brampton, ON L6Y 0N5 1.29km -
Langos
65 Dufay Road, Brampton, ON L7A 0B5 1.81km -
Fortinos
35 Worthington Avenue, Brampton, ON L7A 2Y7 2km
-
LCBO
31 Worthington Avenue, Brampton, ON L7A 2Y7 2.03km -
The Beer Store
11 Worthington Avenue, Brampton, ON L7A 2Y7 2.24km -
LCBO
170 Sandalwood Pky E, Brampton, ON L6Z 1Y5 4.87km
-
Shell
9950 Chinguacousy Road, Brampton, ON L6X 0H6 2.4km -
Petro Canada
9981 Chinguacousy Road, Brampton, ON L6X 0E8 2.44km -
Esso Synergy
9800 Chinguacousy Road, Brampton, ON L6X 5E9 2.96km
-
Rose Theatre Brampton
1 Theatre Lane, Brampton, ON L6V 0A3 6.11km -
Garden Square
12 Main Street N, Brampton, ON L6V 1N6 6.15km -
SilverCity Brampton Cinemas
50 Great Lakes Drive, Brampton, ON L6R 2K7 6.92km
-
Brampton Library - Four Corners Branch
65 Queen Street E, Brampton, ON L6W 3L6 6.32km -
Halton Hills Public Library
9 Church Street, Georgetown, ON L7G 2A3 8.88km -
Brampton Library, Springdale Branch
10705 Bramalea Rd, Brampton, ON L6R 0C1 9.2km
-
William Osler Hospital
Bovaird Drive E, Brampton, ON 9.32km -
Brampton Civic Hospital
2100 Bovaird Drive, Brampton, ON L6R 3J7 9.22km -
Georgetown Hospital
1 Princess Anne Drive, Georgetown, ON L7G 2B8 9.57km
-
Gage Park
2 Wellington St W (at Wellington St. E), Brampton ON L6Y 4R2 6.38km -
Centennial Park
Brampton ON 6.67km -
Chinguacousy Park
Central Park Dr (at Queen St. E), Brampton ON L6S 6G7 9.61km
-
TD Bank Financial Group
10908 Hurontario St, Brampton ON L7A 3R9 3.83km -
CIBC
380 Bovaird Dr E, Brampton ON L6Z 2S6 5.04km -
TD Bank Financial Group
545 Steeles Ave W (at McLaughlin Rd), Brampton ON L6Y 4E7 8.59km
- 5 bath
- 4 bed
- 2500 sqft
53 CHALKFARM Crescent, Brampton, Ontario • L7A 3W1 • Northwest Sandalwood Parkway
- 4 bath
- 4 bed
- 2000 sqft
8 Waterdale Road, Brampton, Ontario • L7A 1S7 • Fletcher's Meadow
- 5 bath
- 4 bed
- 2500 sqft
221 Valleyway Drive, Brampton, Ontario • L6X 0N9 • Credit Valley
- 5 bath
- 4 bed
- 3000 sqft
27 Foxmere Road, Brampton, Ontario • L7A 1S4 • Fletcher's Meadow












