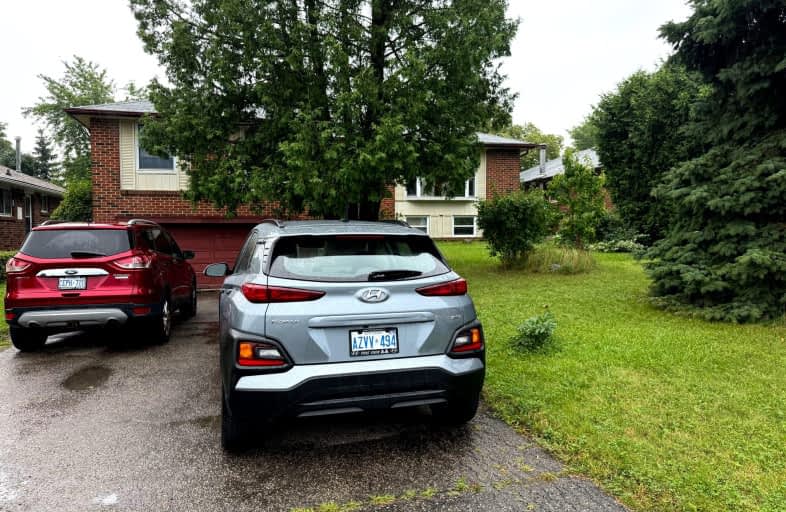Car-Dependent
- Most errands require a car.
48
/100
Good Transit
- Some errands can be accomplished by public transportation.
56
/100
Somewhat Bikeable
- Most errands require a car.
42
/100

Birchbank Public School
Elementary: Public
1.76 km
Aloma Crescent Public School
Elementary: Public
1.32 km
Eastbourne Drive Public School
Elementary: Public
0.98 km
Dorset Drive Public School
Elementary: Public
0.72 km
Cardinal Newman Catholic School
Elementary: Catholic
1.07 km
Earnscliffe Senior Public School
Elementary: Public
1.51 km
Judith Nyman Secondary School
Secondary: Public
3.83 km
Holy Name of Mary Secondary School
Secondary: Catholic
3.03 km
Ascension of Our Lord Secondary School
Secondary: Catholic
3.13 km
Chinguacousy Secondary School
Secondary: Public
3.99 km
Bramalea Secondary School
Secondary: Public
1.39 km
St Thomas Aquinas Secondary School
Secondary: Catholic
3.15 km
-
Cruickshank Park
Lawrence Ave W (Little Avenue), Toronto ON 13.43km -
Mississauga Valley Park
1275 Mississauga Valley Blvd, Mississauga ON L5A 3R8 14.31km -
Humbertown Park
Toronto ON 14.43km
-
CIBC
7940 Hurontario St (at Steeles Ave.), Brampton ON L6Y 0B8 6.49km -
Scotiabank
10645 Bramalea Rd (Sandalwood), Brampton ON L6R 3P4 7.28km -
Scotiabank
66 Quarry Edge Dr (at Bovaird Dr.), Brampton ON L6V 4K2 7.46km












