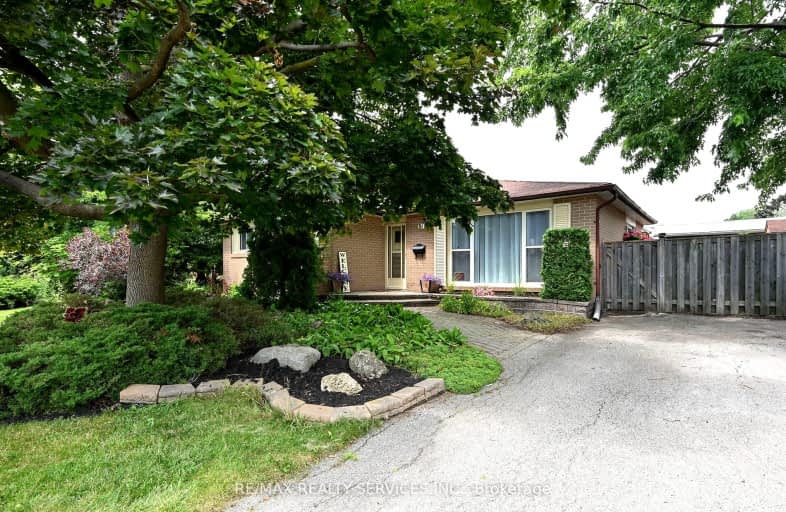Somewhat Walkable
- Some errands can be accomplished on foot.
59
/100
Good Transit
- Some errands can be accomplished by public transportation.
55
/100
Somewhat Bikeable
- Most errands require a car.
46
/100

Fallingdale Public School
Elementary: Public
0.93 km
Georges Vanier Catholic School
Elementary: Catholic
0.71 km
Folkstone Public School
Elementary: Public
0.31 km
Eastbourne Drive Public School
Elementary: Public
0.97 km
Cardinal Newman Catholic School
Elementary: Catholic
0.92 km
Earnscliffe Senior Public School
Elementary: Public
0.73 km
Judith Nyman Secondary School
Secondary: Public
2.28 km
Holy Name of Mary Secondary School
Secondary: Catholic
1.23 km
Chinguacousy Secondary School
Secondary: Public
2.24 km
Bramalea Secondary School
Secondary: Public
1.59 km
North Park Secondary School
Secondary: Public
3.80 km
St Thomas Aquinas Secondary School
Secondary: Catholic
1.20 km
-
Cruickshank Park
Lawrence Ave W (Little Avenue), Toronto ON 14.67km -
Humbertown Park
Toronto ON 16.03km -
Mississauga Valley Park
1275 Mississauga Valley Blvd, Mississauga ON L5A 3R8 16.24km
-
Scotiabank
10645 Bramalea Rd (Sandalwood), Brampton ON L6R 3P4 5.48km -
Scotiabank
160 Yellow Avens Blvd (at Airport Rd.), Brampton ON L6R 0M5 6.3km -
Scotiabank
66 Quarry Edge Dr (at Bovaird Dr.), Brampton ON L6V 4K2 6.9km














