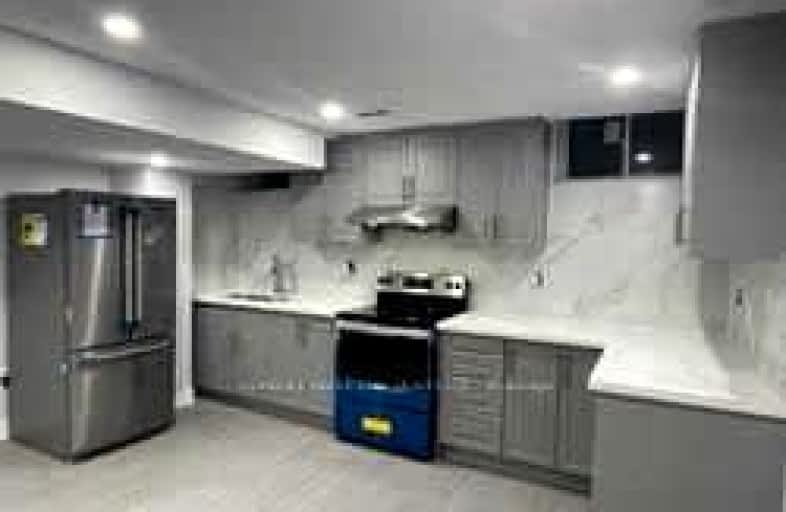Car-Dependent
- Almost all errands require a car.
Some Transit
- Most errands require a car.
Somewhat Bikeable
- Most errands require a car.

St Patrick School
Elementary: CatholicOur Lady of Lourdes Catholic Elementary School
Elementary: CatholicHoly Spirit Catholic Elementary School
Elementary: CatholicEagle Plains Public School
Elementary: PublicTreeline Public School
Elementary: PublicMount Royal Public School
Elementary: PublicChinguacousy Secondary School
Secondary: PublicSandalwood Heights Secondary School
Secondary: PublicCardinal Ambrozic Catholic Secondary School
Secondary: CatholicLouise Arbour Secondary School
Secondary: PublicMayfield Secondary School
Secondary: PublicCastlebrooke SS Secondary School
Secondary: Public-
Turtle Jack's
20 Cottrelle Boulevard, Brampton, ON L6S 0E1 5.43km -
Bolton Jacks
12612 Highway 50, Bolton, ON L7E 1T6 5.91km -
Kelseys Original Roadhouse
20 Mcewan Dr E, Bolton, ON L7E 2Y3 6.14km
-
Tim Hortons
5998 Mayfield Rd, Caledon, ON L7C 2W1 3.39km -
Tim Horton's
95 Father Tobin Road, Brampton, ON L6R 3K2 4.72km -
McDonald's
235 Castle Oaks Crossing, Brampton, ON L6P 3X3 5.05km
-
Orangetheory Fitness
196 McEwan Road E, Unit 13, Bolton, ON L7E 4E5 6.27km -
Konga Fitness Martial Arts Therapy
4995 Timberlea Boulevard, Unit 6, Mississauga, ON L4W 2S2 21.31km -
Womens Fitness Clubs of Canada
207-1 Promenade Circle, Unit 207, Thornhill, ON L4J 4P8 21.95km
-
Shoppers Drug Mart
3928 Cottrelle Boulevard, Brampton, ON L6P 2W7 5.79km -
Shoppers Drug Mart
10665 Bramalea Road, Brampton, ON L6R 0C3 6.3km -
Brameast Pharmacy
44 - 2130 North Park Drive, Brampton, ON L6S 0C9 6.5km
-
Pizza Mart
10 Squire Ellis Drive, Brampton, ON L6P 4K6 0.87km -
Brothers Sweets & Restaurant
50 Lacoste Boulevard, Suite 121-122, Brampton, ON L6P 2K2 3.11km -
Lacoste Bakery
50 Lacoste Boulevard, Brampton, ON L6P 2K2 3.13km
-
Dollar Dayz
108-50 Lacoste Boulevard, Brampton, ON L6P 3Z8 3.15km -
Dollarama
9980 Airport Road, Brampton, ON L6S 0C5 5.05km -
Walmart
5071 Mayfield Road, Suite 5001, Brampton, ON L7C 0Z5 5.74km
-
Sobeys
10970 Airport Road, Brampton, ON L6R 0E1 3.35km -
Indian Punjabi Bazaar
115 Fathertobin Road, Brampton, ON L6R 0L7 4.67km -
Fortinos
55 Mountain Ash Road, Brampton, ON L6R 1W4 5.29km
-
LCBO
8260 Highway 27, York Regional Municipality, ON L4H 0R9 7.88km -
Lcbo
80 Peel Centre Drive, Brampton, ON L6T 4G8 10.66km -
LCBO
170 Sandalwood Pky E, Brampton, ON L6Z 1Y5 10.55km
-
H&R Heating and Air Conditioning Solutions
Brampton, ON L6R 2W6 14km -
In & Out Car Wash
9499 Airport Rd, Brampton, ON L6T 5T2 6.12km -
Petro Canada
4995 Ebenezer Rd, Brampton, ON L6P 2P7 6.63km
-
Landmark Cinemas 7 Bolton
194 McEwan Drive E, Caledon, ON L7E 4E5 6.28km -
SilverCity Brampton Cinemas
50 Great Lakes Drive, Brampton, ON L6R 2K7 8.98km -
Albion Cinema I & II
1530 Albion Road, Etobicoke, ON M9V 1B4 13.64km
-
Brampton Library, Springdale Branch
10705 Bramalea Rd, Brampton, ON L6R 0C1 6.24km -
Caledon Public Library
150 Queen Street S, Bolton, ON L7E 1E3 7.66km -
Kleinburg Library
10341 Islington Ave N, Vaughan, ON L0J 1C0 8.93km
-
Brampton Civic Hospital
2100 Bovaird Drive, Brampton, ON L6R 3J7 7.19km -
William Osler Hospital
Bovaird Drive E, Brampton, ON 7.11km -
UC Baby
10 Cottrelle Boulevard, Unit 104, Brampton, ON L6S 0E2 5.48km
-
Chinguacousy Park
Central Park Dr (at Queen St. E), Brampton ON L6S 6G7 9.23km -
Dunblaine Park
Brampton ON L6T 3H2 10.01km -
Knightsbridge Park
Knightsbridge Rd (Central Park Dr), Bramalea ON 10.12km
-
Scotiabank
160 Yellow Avens Blvd (at Airport Rd.), Brampton ON L6R 0M5 3.59km -
TD Bank Financial Group
3978 Cottrelle Blvd, Brampton ON L6P 2R1 5.87km -
RBC Royal Bank
12612 Hwy 50 (McEwan Drive West), Bolton ON L7E 1T6 5.96km
- 1 bath
- 2 bed
- 3500 sqft
33 Supino Crescent, Brampton, Ontario • L6P 1X4 • Vales of Castlemore
- 1 bath
- 2 bed
Unit -52 Billancourt Crescent, Brampton, Ontario • L6P 1V5 • Vales of Castlemore North
- 1 bath
- 3 bed
- 1500 sqft
Bsmt-11 Nelly Court, Brampton, Ontario • L6P 1S9 • Vales of Castlemore
- 2 bath
- 2 bed
- 1100 sqft
Bsmnt-10379 McVean Drive, Brampton, Ontario • L6P 0K3 • Toronto Gore Rural Estate










