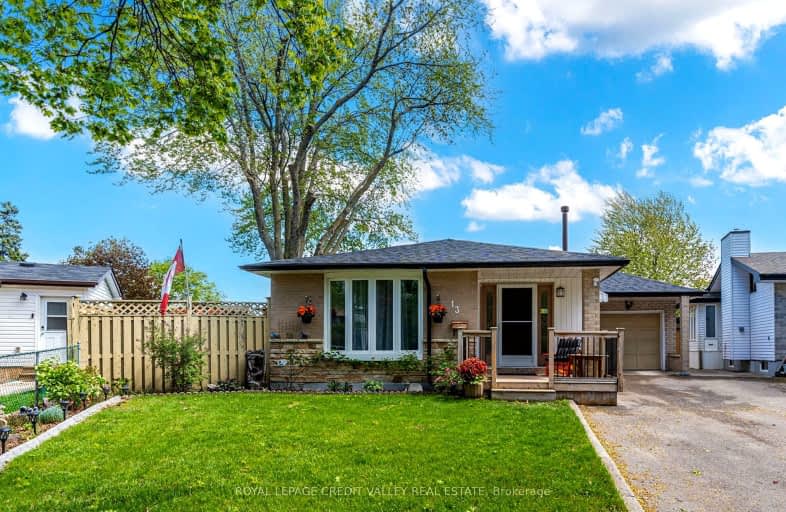Very Walkable
- Most errands can be accomplished on foot.
71
/100
Good Transit
- Some errands can be accomplished by public transportation.
52
/100
Bikeable
- Some errands can be accomplished on bike.
59
/100

Madoc Drive Public School
Elementary: Public
0.57 km
Harold F Loughin Public School
Elementary: Public
0.57 km
Father C W Sullivan Catholic School
Elementary: Catholic
0.34 km
Gordon Graydon Senior Public School
Elementary: Public
1.02 km
ÉÉC Sainte-Jeanne-d'Arc
Elementary: Catholic
0.77 km
Agnes Taylor Public School
Elementary: Public
1.45 km
Peel Alternative North
Secondary: Public
3.04 km
Archbishop Romero Catholic Secondary School
Secondary: Catholic
2.52 km
Peel Alternative North ISR
Secondary: Public
3.03 km
Central Peel Secondary School
Secondary: Public
1.03 km
Cardinal Leger Secondary School
Secondary: Catholic
2.44 km
North Park Secondary School
Secondary: Public
1.73 km
-
Danville Park
6525 Danville Rd, Mississauga ON 8.19km -
Meadowvale Conservation Area
1081 Old Derry Rd W (2nd Line), Mississauga ON L5B 3Y3 8.72km -
Fairwind Park
181 Eglinton Ave W, Mississauga ON L5R 0E9 13.11km
-
CIBC
380 Bovaird Dr E, Brampton ON L6Z 2S6 3.14km -
Scotiabank
9483 Mississauga Rd, Brampton ON L6X 0Z8 7.96km -
TD Bank Financial Group
3978 Cottrelle Blvd, Brampton ON L6P 2R1 11.01km














