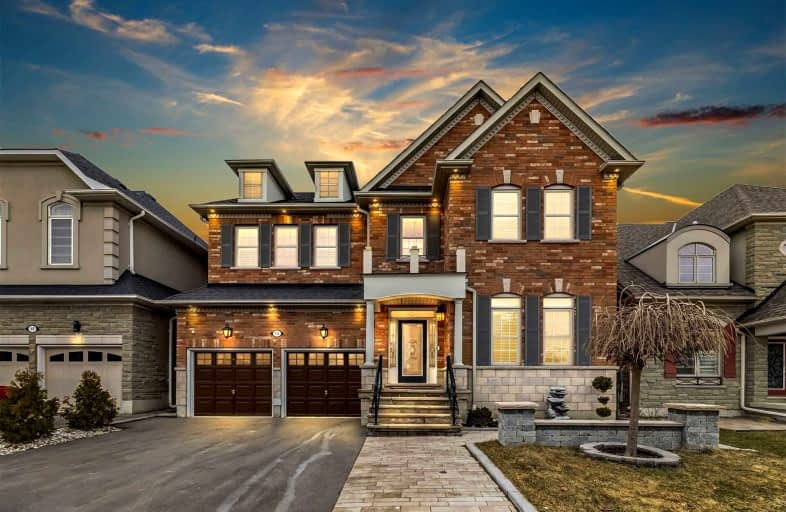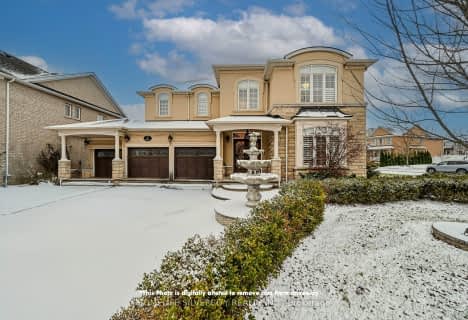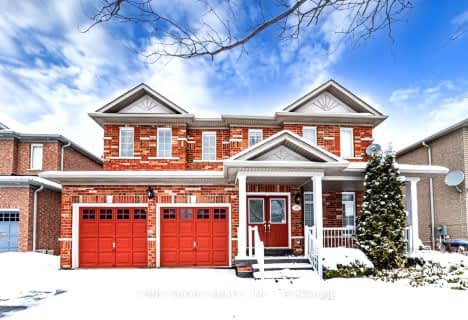
Father Francis McSpiritt Catholic Elementary School
Elementary: Catholic
1.96 km
Thorndale Public School
Elementary: Public
1.81 km
St. André Bessette Catholic Elementary School
Elementary: Catholic
0.20 km
Calderstone Middle Middle School
Elementary: Public
1.41 km
Claireville Public School
Elementary: Public
0.74 km
Walnut Grove P.S. (Elementary)
Elementary: Public
2.07 km
Holy Name of Mary Secondary School
Secondary: Catholic
4.82 km
Ascension of Our Lord Secondary School
Secondary: Catholic
5.13 km
Lincoln M. Alexander Secondary School
Secondary: Public
5.51 km
Cardinal Ambrozic Catholic Secondary School
Secondary: Catholic
2.43 km
Castlebrooke SS Secondary School
Secondary: Public
2.00 km
St Thomas Aquinas Secondary School
Secondary: Catholic
4.08 km














