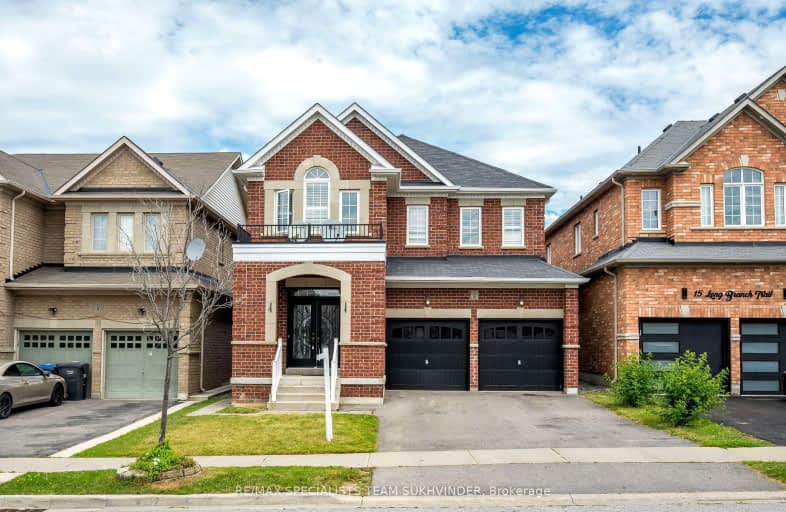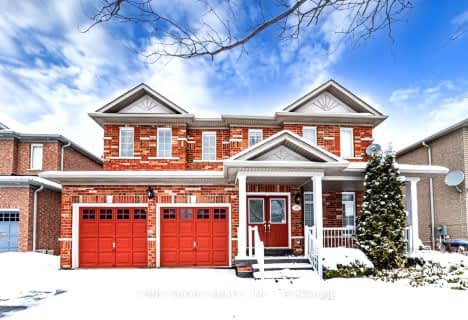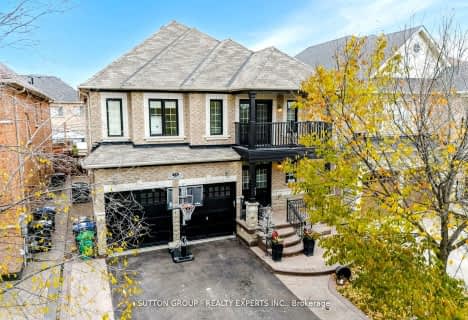Car-Dependent
- Almost all errands require a car.
1
/100
Some Transit
- Most errands require a car.
40
/100
Bikeable
- Some errands can be accomplished on bike.
62
/100

Castle Oaks P.S. Elementary School
Elementary: Public
0.18 km
Thorndale Public School
Elementary: Public
1.37 km
Castlemore Public School
Elementary: Public
1.28 km
Claireville Public School
Elementary: Public
2.51 km
Sir Isaac Brock P.S. (Elementary)
Elementary: Public
0.33 km
Beryl Ford
Elementary: Public
0.39 km
Holy Name of Mary Secondary School
Secondary: Catholic
7.52 km
Ascension of Our Lord Secondary School
Secondary: Catholic
7.96 km
Holy Cross Catholic Academy High School
Secondary: Catholic
5.91 km
Cardinal Ambrozic Catholic Secondary School
Secondary: Catholic
1.04 km
Castlebrooke SS Secondary School
Secondary: Public
1.09 km
St Thomas Aquinas Secondary School
Secondary: Catholic
6.80 km














