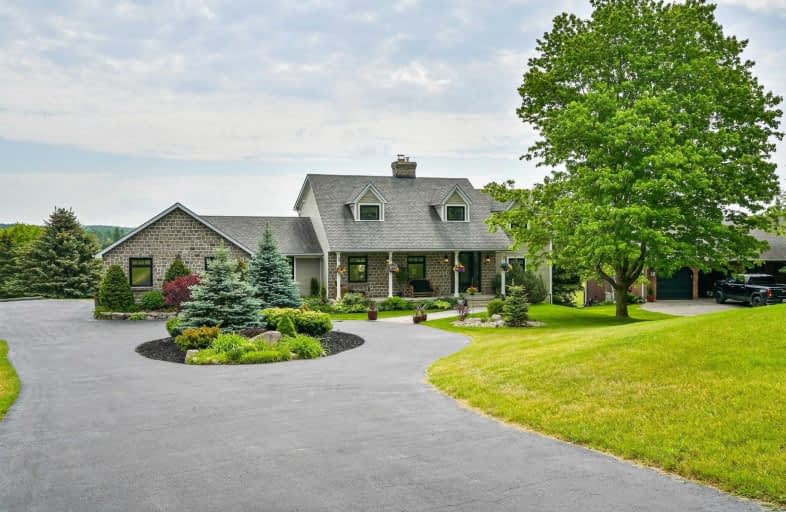Sold on Jun 15, 2021
Note: Property is not currently for sale or for rent.

-
Type: Detached
-
Style: 2-Storey
-
Lot Size: 1.17 x 1.17 Acres
-
Age: No Data
-
Taxes: $9,299 per year
-
Days on Site: 7 Days
-
Added: Jun 08, 2021 (1 week on market)
-
Updated:
-
Last Checked: 3 months ago
-
MLS®#: N5267448
-
Listed By: Sutton group-heritage realty inc., brokerage
Charming & Superbly Maintained All Stone Residence With Spectacular East Views. Sought After Mill Run Golf Course Enclave Within Minutes To Uxbridge, Aurora, Newmarket, Go Train, Restaurants, Shopping & All Amenities. Large Pie Shaped 1.172 Acre Lot. Great Curb Appeal W/Perennial Gardens. Large Bright Rooms W/New Windows. Custom Kitchen With Jenn Air Appliances. Fully & Professionally Renovated Top To Bottom. Hardwood Flrs, 5 Washrooms, Main Flr Nanny Suite.
Extras
Underground Geothermal Energy Heating & Air Conditioning System (2014). Bright W/O Basement, Party Size Rec Rm W/Wet Bar & Fireplace, 3 Car Garage. Incl: S/S Jenn Air Fridge & Wall Oven, B/I Oven & Mircrowave, Washer & Dryer, Elf, Hwt (O).
Property Details
Facts for 17 Mill Run Gate, Uxbridge
Status
Days on Market: 7
Last Status: Sold
Sold Date: Jun 15, 2021
Closed Date: Sep 01, 2021
Expiry Date: Aug 30, 2021
Sold Price: $1,750,000
Unavailable Date: Jun 15, 2021
Input Date: Jun 09, 2021
Prior LSC: Listing with no contract changes
Property
Status: Sale
Property Type: Detached
Style: 2-Storey
Area: Uxbridge
Community: Rural Uxbridge
Availability Date: 90 Days/Tba
Inside
Bedrooms: 4
Bedrooms Plus: 1
Bathrooms: 5
Kitchens: 1
Rooms: 8
Den/Family Room: Yes
Air Conditioning: Other
Fireplace: Yes
Washrooms: 5
Building
Basement: Fin W/O
Heat Type: Forced Air
Heat Source: Grnd Srce
Exterior: Stone
Exterior: Wood
Water Supply: Well
Special Designation: Unknown
Parking
Driveway: Private
Garage Spaces: 3
Garage Type: Attached
Covered Parking Spaces: 8
Total Parking Spaces: 10
Fees
Tax Year: 2021
Tax Legal Description: Pcl 18-1 Sec 40M1589, Lt 18 Pl 40M1589 (Uxbridge)
Taxes: $9,299
Land
Cross Street: Regional Rd 8/Conces
Municipality District: Uxbridge
Fronting On: East
Pool: None
Sewer: Septic
Lot Depth: 1.17 Acres
Lot Frontage: 1.17 Acres
Lot Irregularities: 196.47 X 354.55 X 87.
Additional Media
- Virtual Tour: https://tours.jeffreygunn.com/1848622?idx=1
Rooms
Room details for 17 Mill Run Gate, Uxbridge
| Type | Dimensions | Description |
|---|---|---|
| Living Ground | 4.47 x 6.20 | Hardwood Floor, Fireplace, Large Window |
| Dining Ground | 3.50 x 4.10 | Hardwood Floor, Large Window, Pot Lights |
| Family Ground | 5.44 x 5.79 | Hardwood Floor, Floor/Ceil Fireplace, Picture Window |
| Kitchen Ground | 3.90 x 4.00 | Quartz Counter, Pot Lights |
| 2nd Br Ground | 4.27 x 4.18 | Hardwood Floor, 5 Pc Bath, W/I Closet |
| Master 2nd | 4.34 x 5.30 | Hardwood Floor, 5 Pc Bath, Large Window |
| 3rd Br 2nd | 5.30 x 5.79 | Hardwood Floor, W/I Closet, Large Window |
| 4th Br 2nd | 3.90 x 4.57 | Hardwood Floor, W/I Closet, Large Window |
| 5th Br Bsmt | - | 4 Pc Bath, Laminate, Walk-Out |
| Rec Bsmt | - | Walk-Out, Wet Bar, Fireplace |
| Exercise Bsmt | - | Large Window, Wood Floor, Pot Lights |
| XXXXXXXX | XXX XX, XXXX |
XXXX XXX XXXX |
$X,XXX,XXX |
| XXX XX, XXXX |
XXXXXX XXX XXXX |
$X,XXX,XXX |
| XXXXXXXX XXXX | XXX XX, XXXX | $1,750,000 XXX XXXX |
| XXXXXXXX XXXXXX | XXX XX, XXXX | $1,499,900 XXX XXXX |

Goodwood Public School
Elementary: PublicBallantrae Public School
Elementary: PublicSt Joseph Catholic School
Elementary: CatholicScott Central Public School
Elementary: PublicRobert Munsch Public School
Elementary: PublicQuaker Village Public School
Elementary: PublicÉSC Pape-François
Secondary: CatholicBill Hogarth Secondary School
Secondary: PublicUxbridge Secondary School
Secondary: PublicStouffville District Secondary School
Secondary: PublicSt Brother André Catholic High School
Secondary: CatholicBur Oak Secondary School
Secondary: Public

