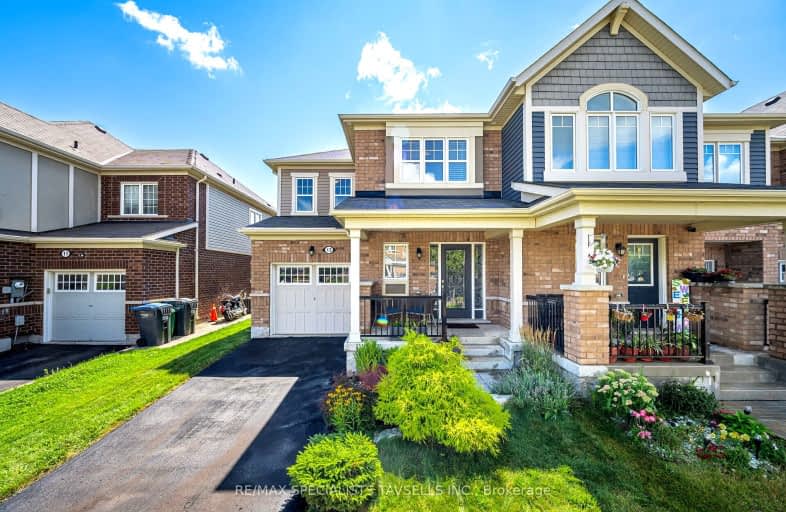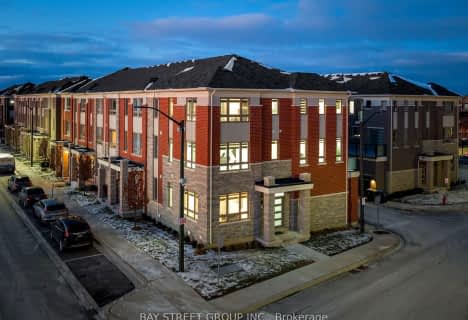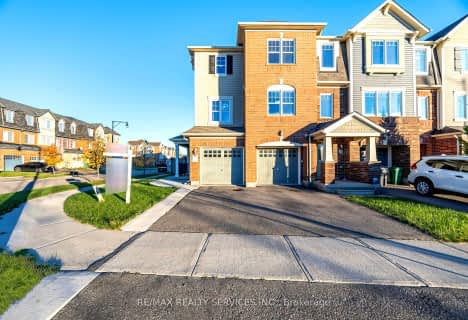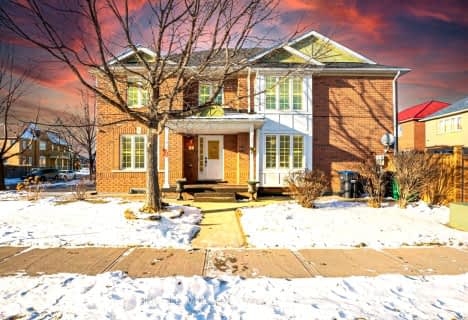Car-Dependent
- Most errands require a car.
Some Transit
- Most errands require a car.
Bikeable
- Some errands can be accomplished on bike.

Dolson Public School
Elementary: PublicSt. Daniel Comboni Catholic Elementary School
Elementary: CatholicSt. Aidan Catholic Elementary School
Elementary: CatholicSt. Bonaventure Catholic Elementary School
Elementary: CatholicMcCrimmon Middle School
Elementary: PublicBrisdale Public School
Elementary: PublicJean Augustine Secondary School
Secondary: PublicParkholme School
Secondary: PublicHeart Lake Secondary School
Secondary: PublicSt. Roch Catholic Secondary School
Secondary: CatholicFletcher's Meadow Secondary School
Secondary: PublicSt Edmund Campion Secondary School
Secondary: Catholic-
Chinguacousy Park
Central Park Dr (at Queen St. E), Brampton ON L6S 6G7 10.57km -
Castlegreen Park
Mississauga ON 16.63km -
Staghorn Woods Park
855 Ceremonial Dr, Mississauga ON 16.97km
-
TD Bank Financial Group
10998 Chinguacousy Rd, Brampton ON L7A 0P1 1.69km -
Scotiabank
10631 Chinguacousy Rd (at Sandalwood Pkwy), Brampton ON L7A 0N5 2.16km -
Scotiabank
9483 Mississauga Rd, Brampton ON L6X 0Z8 4.77km
- 4 bath
- 4 bed
- 1500 sqft
340 Lagerfeld Drive, Brampton, Ontario • L7A 5G8 • Northwest Brampton
- 3 bath
- 4 bed
- 1500 sqft
138 Bonnington Drive, Brampton, Ontario • L7A 0H5 • Fletcher's Meadow
- 4 bath
- 4 bed
- 2000 sqft
1 MADRONNA Gardens, Brampton, Ontario • L7A 2V4 • Fletcher's Meadow
- 4 bath
- 4 bed
- 1500 sqft
20 Henneberry Lane, Brampton, Ontario • L7A 0V8 • Northwest Brampton
- 3 bath
- 4 bed
- 1500 sqft
158 Adventura Road, Brampton, Ontario • L7A 5A7 • Northwest Brampton














