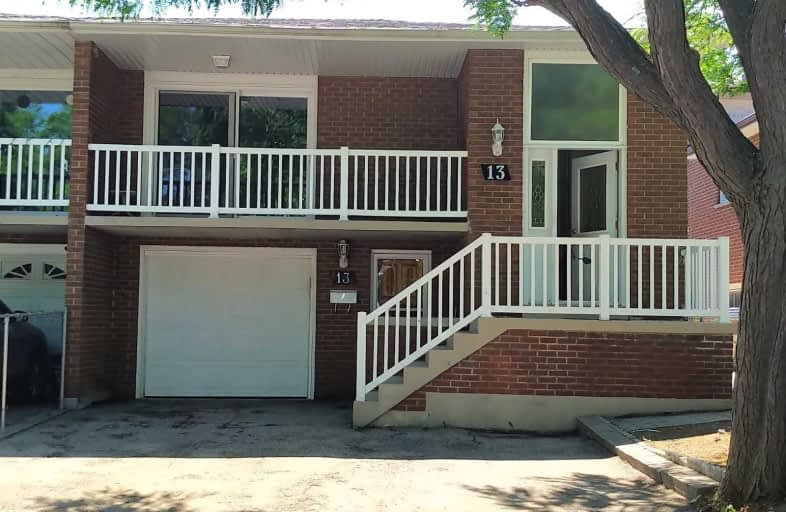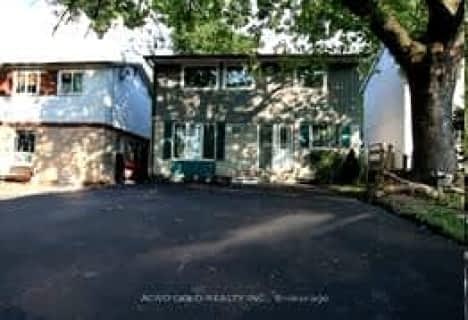Car-Dependent
- Almost all errands require a car.
5
/100
Some Transit
- Most errands require a car.
46
/100
Somewhat Bikeable
- Most errands require a car.
48
/100

Madoc Drive Public School
Elementary: Public
1.07 km
Harold F Loughin Public School
Elementary: Public
0.76 km
Father C W Sullivan Catholic School
Elementary: Catholic
1.00 km
Gordon Graydon Senior Public School
Elementary: Public
0.42 km
Arnott Charlton Public School
Elementary: Public
0.96 km
St Joachim Separate School
Elementary: Catholic
0.83 km
Archbishop Romero Catholic Secondary School
Secondary: Catholic
2.75 km
Central Peel Secondary School
Secondary: Public
1.47 km
Cardinal Leger Secondary School
Secondary: Catholic
3.06 km
Harold M. Brathwaite Secondary School
Secondary: Public
3.36 km
North Park Secondary School
Secondary: Public
1.20 km
Notre Dame Catholic Secondary School
Secondary: Catholic
2.03 km
-
Chinguacousy Park
Central Park Dr (at Queen St. E), Brampton ON L6S 6G7 3.06km -
Meadowvale Conservation Area
1081 Old Derry Rd W (2nd Line), Mississauga ON L5B 3Y3 9.54km -
Fairwind Park
181 Eglinton Ave W, Mississauga ON L5R 0E9 14.28km
-
Scotiabank
284 Queen St E (at Hansen Rd.), Brampton ON L6V 1C2 1.56km -
CIBC
380 Bovaird Dr E, Brampton ON L6Z 2S6 1.87km -
TD Bank Financial Group
10908 Hurontario St, Brampton ON L7A 3R9 4.85km














