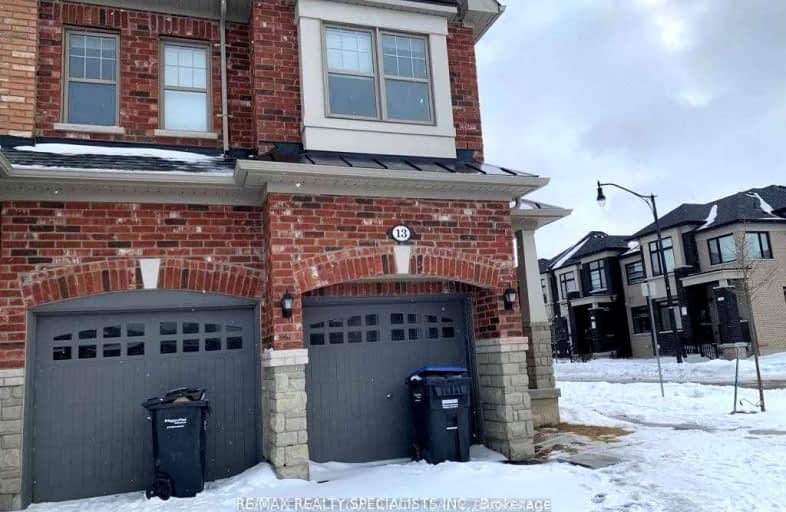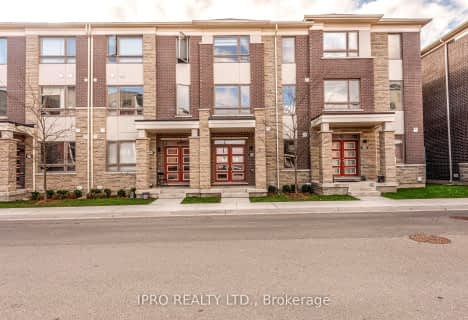Car-Dependent
- Almost all errands require a car.
Some Transit
- Most errands require a car.
Somewhat Bikeable
- Most errands require a car.

Dolson Public School
Elementary: PublicSt. Daniel Comboni Catholic Elementary School
Elementary: CatholicSt. Aidan Catholic Elementary School
Elementary: CatholicSt. Bonaventure Catholic Elementary School
Elementary: CatholicAylesbury P.S. Elementary School
Elementary: PublicBrisdale Public School
Elementary: PublicJean Augustine Secondary School
Secondary: PublicParkholme School
Secondary: PublicSt. Roch Catholic Secondary School
Secondary: CatholicChrist the King Catholic Secondary School
Secondary: CatholicFletcher's Meadow Secondary School
Secondary: PublicSt Edmund Campion Secondary School
Secondary: Catholic-
Longo's Mount Pleasant
65 Dufay Road, Brampton 1.37km -
Island Market
333 Fairhill Avenue, Brampton 2.85km -
Hasty Market
333 Fairhill Avenue, Brampton 2.85km
-
LCBO
31 Worthington Avenue, Brampton 2.99km -
The Beer Store
11 Worthington Avenue, Brampton 3.21km
-
Domino's Pizza
11240 Creditview Road, Brampton 0.99km -
Dairy Queen Grill & Chill
11240 Creditview Road Unit A-2, Brampton 1km -
Kimi’s Kitchen
27 Adventura Road, Brampton 1.01km
-
Tim Hortons
11001 Creditview Road, Brampton 1.02km -
Longo's Mount Pleasant
65 Dufay Road, Brampton 1.37km -
Starbucks
65 Dufay Road, Brampton 1.39km
-
RBC Royal Bank
95 Dufay Road, Brampton 1.33km -
Scotiabank
85 Dufay Road, Brampton 1.37km -
TD Canada Trust Branch and ATM
10998 Chinguacousy Road, Brampton 2.27km
-
Esso
11075 Creditview Road, Brampton 1.01km -
Petro-Canada
10 Kent Road, Brampton 1.21km -
Petro-Canada
9980 Mississauga Road, Brampton 3.17km
-
Fitness Q
96 Humberstone Crescent brampton Ontario L7a4b8 1.45km -
Creditview Sandalwood Calisthenics Equipment
Sandalwood Parkway West, Brampton 1.5km -
TopNotch Performance
66 Hiberton Crescent, Brampton 1.81km
-
Smallwood Lake
Brampton 0.2km -
Mount Pleasant Recreational Trail
Brampton 0.41km -
Moscovy Park
Brampton 0.47km
-
Brampton Library - Mount Pleasant Village Branch
100 Commuter Drive, Brampton 2.71km
-
Vital Urgent Care Brampton West
11210 Creditview Road Unit D, Brampton 0.94km -
iCare Wellness & Medical Clinic
27-17 Worthington Avenue, Brampton 3.14km -
OLDE TOWN MEDICAL CENTRE & PHARMACY
955 Bovaird Drive West, Brampton 3.72km
-
Rememberance ppu
11210 Creditview Road, Brampton 0.92km -
Creditview I.D.A. Pharmacy
11210 Creditview Road, Brampton 0.95km -
Northview pharmacy
10635 Creditview Road, Brampton 1.38km
-
FM Plaza
Brampton 2.24km -
Earlsbrige Plaza
10 Earlsbridge Boulevard, Brampton 2.4km -
Dollarpower
30 Irene Crescent, Brampton 2.66km
-
Spartan Pita & Grill
175 Fletchers Creek Boulevard #6, Brampton 4.05km -
The Flavours Brampton
10088 McLaughlin Road Unit 10, Brampton 4.3km -
St. Louis Bar & Grill
1-10061 McLaughlin Road, Brampton 4.37km
- 3 bath
- 3 bed
- 1500 sqft
4 Hogan Manor Drive, Brampton, Ontario • L7A 4V4 • Northwest Brampton














