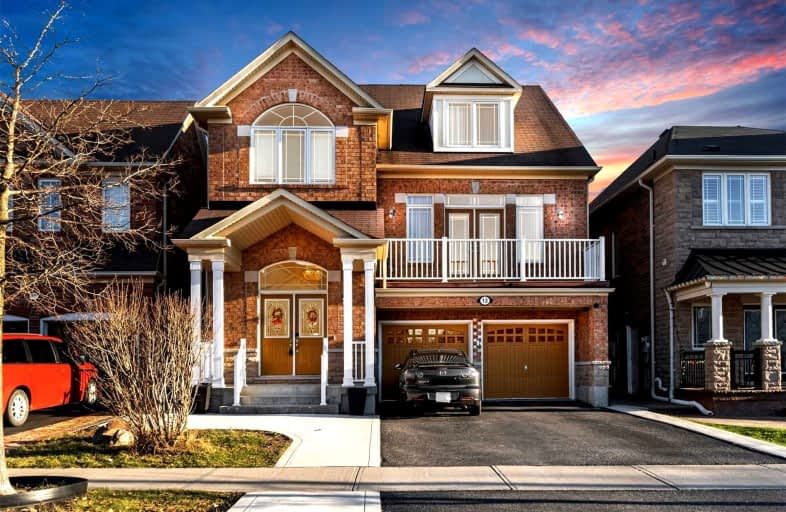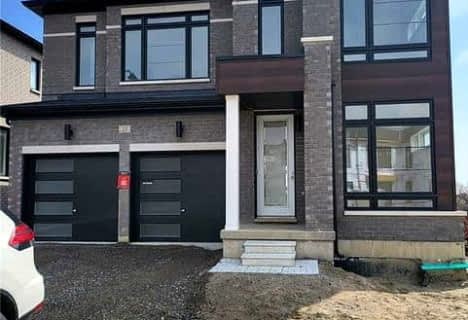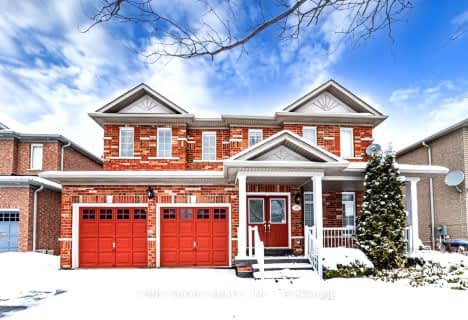
Castle Oaks P.S. Elementary School
Elementary: Public
0.97 km
Thorndale Public School
Elementary: Public
1.78 km
Castlemore Public School
Elementary: Public
0.60 km
Sir Isaac Brock P.S. (Elementary)
Elementary: Public
0.63 km
Beryl Ford
Elementary: Public
1.13 km
Walnut Grove P.S. (Elementary)
Elementary: Public
1.89 km
Holy Name of Mary Secondary School
Secondary: Catholic
7.22 km
Chinguacousy Secondary School
Secondary: Public
7.27 km
Sandalwood Heights Secondary School
Secondary: Public
5.74 km
Cardinal Ambrozic Catholic Secondary School
Secondary: Catholic
0.71 km
Castlebrooke SS Secondary School
Secondary: Public
1.19 km
St Thomas Aquinas Secondary School
Secondary: Catholic
6.53 km














