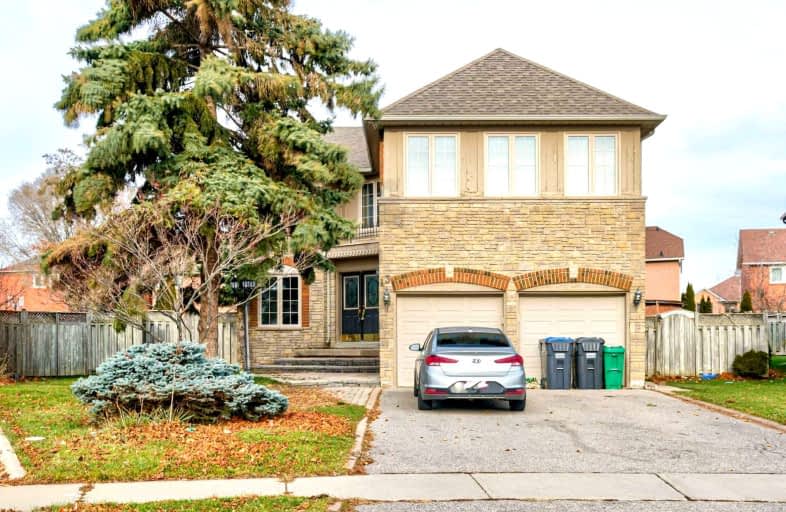Leased on Dec 21, 2022
Note: Property is not currently for sale or for rent.

-
Type: Detached
-
Style: 2-Storey
-
Lease Term: 1 Year
-
Possession: Tbd
-
All Inclusive: N
-
Lot Size: 35.6 x 145 Feet
-
Age: No Data
-
Days on Site: 12 Days
-
Added: Dec 09, 2022 (1 week on market)
-
Updated:
-
Last Checked: 2 months ago
-
MLS®#: W5847746
-
Listed By: Re/max real estate centre team arora realty, brokerage
Beautiful Spacious Close To 3200 Sq Ft 5 Bdrm Det Home With A Massive Football Size Backyard In A Family Oriented Neighbourhood, In Harold Braithwaite School District. Great Location! Quiet Peaceful Setting , S/S Appliances, With Commercial Grade Refrigerator, Granite Counters, 5 Bedrooms With 2 Masters & Other 3 Good Size Rooms. Fully Fenced Yard With Large Deck. Lots Of Natural Light. .Near 410, Very Close Walk To School, Trinity Common Mall, Shops & Parks!
Extras
Great Location, Includes -Stainless Steel Fridge, S/S Stove, S/S Built-In Dishwasher, S/S Range Hood, Washer And Dryer, All Electric Light Fixtures.
Property Details
Facts for 13 Red Cedar Crescent, Brampton
Status
Days on Market: 12
Last Status: Leased
Sold Date: Dec 21, 2022
Closed Date: Jan 01, 2023
Expiry Date: Feb 14, 2023
Sold Price: $3,600
Unavailable Date: Dec 21, 2022
Input Date: Dec 09, 2022
Prior LSC: Listing with no contract changes
Property
Status: Lease
Property Type: Detached
Style: 2-Storey
Area: Brampton
Community: Sandringham-Wellington
Availability Date: Tbd
Inside
Bedrooms: 5
Bathrooms: 4
Kitchens: 1
Rooms: 8
Den/Family Room: Yes
Air Conditioning: Central Air
Fireplace: Yes
Laundry: Ensuite
Washrooms: 4
Utilities
Utilities Included: N
Building
Basement: None
Heat Type: Forced Air
Heat Source: Gas
Exterior: Brick
Private Entrance: Y
Water Supply: Municipal
Special Designation: Unknown
Parking
Driveway: Private
Parking Included: Yes
Garage Spaces: 1
Garage Type: Built-In
Covered Parking Spaces: 2
Total Parking Spaces: 3
Fees
Cable Included: No
Central A/C Included: Yes
Common Elements Included: Yes
Heating Included: No
Hydro Included: No
Water Included: No
Land
Cross Street: Sandalwood Pkwy/Fern
Municipality District: Brampton
Fronting On: East
Pool: None
Sewer: Sewers
Lot Depth: 145 Feet
Lot Frontage: 35.6 Feet
Payment Frequency: Monthly
Additional Media
- Virtual Tour: http://tour.mosaictech.ca/13-red-cedar-crescent-brampton/nb/
Rooms
Room details for 13 Red Cedar Crescent, Brampton
| Type | Dimensions | Description |
|---|---|---|
| Kitchen Main | 3.04 x 3.65 | Hardwood Floor, Stainless Steel Appl, Granite Counter |
| Library Main | 3.04 x 3.35 | Double Doors, Window, Separate Rm |
| Living Main | 4.57 x 3.65 | Broadloom, Window, French Doors |
| Breakfast Main | 4.26 x 3.35 | Hardwood Floor, W/O To Yard, Open Concept |
| Dining Main | 3.65 x 3.84 | Broadloom, Open Concept, Window |
| Prim Bdrm 2nd | 4.26 x 6.09 | Laminate, 4 Pc Ensuite, W/I Closet |
| 2nd Br 2nd | 3.53 x 3.35 | Laminate, 4 Pc Bath, His/Hers Closets |
| 3rd Br 2nd | 3.96 x 3.65 | Laminate, Window, Closet |
| 4th Br 2nd | 3.53 x 3.65 | Laminate, Window, Closet |
| Prim Bdrm 2nd | 3.35 x 5.48 | Laminate, 4 Pc Ensuite, Closet |
| Family Main | 4.57 x 5.48 | Hardwood Floor, W/W Fireplace, California Shutters |
| XXXXXXXX | XXX XX, XXXX |
XXXXXX XXX XXXX |
$X,XXX |
| XXX XX, XXXX |
XXXXXX XXX XXXX |
$X,XXX | |
| XXXXXXXX | XXX XX, XXXX |
XXXXXX XXX XXXX |
$X,XXX |
| XXX XX, XXXX |
XXXXXX XXX XXXX |
$X,XXX | |
| XXXXXXXX | XXX XX, XXXX |
XXXX XXX XXXX |
$XXX,XXX |
| XXX XX, XXXX |
XXXXXX XXX XXXX |
$XXX,XXX |
| XXXXXXXX XXXXXX | XXX XX, XXXX | $3,600 XXX XXXX |
| XXXXXXXX XXXXXX | XXX XX, XXXX | $3,600 XXX XXXX |
| XXXXXXXX XXXXXX | XXX XX, XXXX | $2,900 XXX XXXX |
| XXXXXXXX XXXXXX | XXX XX, XXXX | $3,000 XXX XXXX |
| XXXXXXXX XXXX | XXX XX, XXXX | $645,000 XXX XXXX |
| XXXXXXXX XXXXXX | XXX XX, XXXX | $659,900 XXX XXXX |

Venerable Michael McGivney Catholic Elementary School
Elementary: CatholicOur Lady of Providence Elementary School
Elementary: CatholicSpringdale Public School
Elementary: PublicLougheed Middle School
Elementary: PublicGreat Lakes Public School
Elementary: PublicFernforest Public School
Elementary: PublicHarold M. Brathwaite Secondary School
Secondary: PublicSandalwood Heights Secondary School
Secondary: PublicNorth Park Secondary School
Secondary: PublicLouise Arbour Secondary School
Secondary: PublicSt Marguerite d'Youville Secondary School
Secondary: CatholicMayfield Secondary School
Secondary: Public

