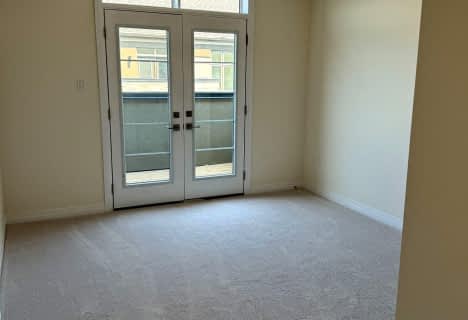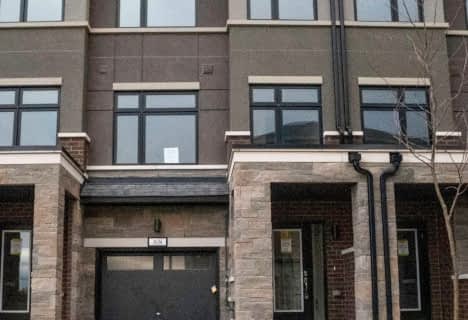Very Walkable
- Most errands can be accomplished on foot.
Some Transit
- Most errands require a car.
Very Bikeable
- Most errands can be accomplished on bike.

Stanley Mills Public School
Elementary: PublicMountain Ash (Elementary)
Elementary: PublicShaw Public School
Elementary: PublicEagle Plains Public School
Elementary: PublicHewson Elementary Public School
Elementary: PublicSunny View Middle School
Elementary: PublicChinguacousy Secondary School
Secondary: PublicHarold M. Brathwaite Secondary School
Secondary: PublicSandalwood Heights Secondary School
Secondary: PublicLouise Arbour Secondary School
Secondary: PublicSt Marguerite d'Youville Secondary School
Secondary: CatholicMayfield Secondary School
Secondary: Public-
Chinguacousy Park
Central Park Dr (at Queen St. E), Brampton ON L6S 6G7 5.1km -
Napa Valley Park
75 Napa Valley Ave, Vaughan ON 11.82km -
Richview Barber Shop
Toronto ON 18.21km
-
Scotiabank
160 Yellow Avens Blvd (at Airport Rd.), Brampton ON L6R 0M5 1.35km -
CIBC
380 Bovaird Dr E, Brampton ON L6Z 2S6 6.3km -
Scotiabank
66 Quarry Edge Dr (at Bovaird Dr.), Brampton ON L6V 4K2 7.24km
- 4 bath
- 3 bed
- 1500 sqft
387 Inspire Boulevard Boulevard West, Brampton, Ontario • L6R 4E4 • Sandringham-Wellington North
- 4 bath
- 5 bed
- 2000 sqft
46 Foxsparrow Road, Brampton, Ontario • L6R 4E1 • Sandringham-Wellington North
- 3 bath
- 3 bed
222 Inspire Boulevard, Brampton, Ontario • L6R 0B3 • Sandringham-Wellington North
- 3 bath
- 3 bed
- 1500 sqft
90 Fieldridge Crescent, Brampton, Ontario • L6R 0C2 • Brampton North
- 3 bath
- 3 bed
- 1500 sqft
88 Fieldridge Crescent, Brampton, Ontario • L6R 0C2 • Brampton North
- 3 bath
- 3 bed
- 1500 sqft
60 Grassbank Road, Brampton, Ontario • L6R 0B8 • Sandringham-Wellington North
- 3 bath
- 3 bed
14-15 Fieldridge Crescent, Brampton, Ontario • L6R 0C2 • Sandringham-Wellington











