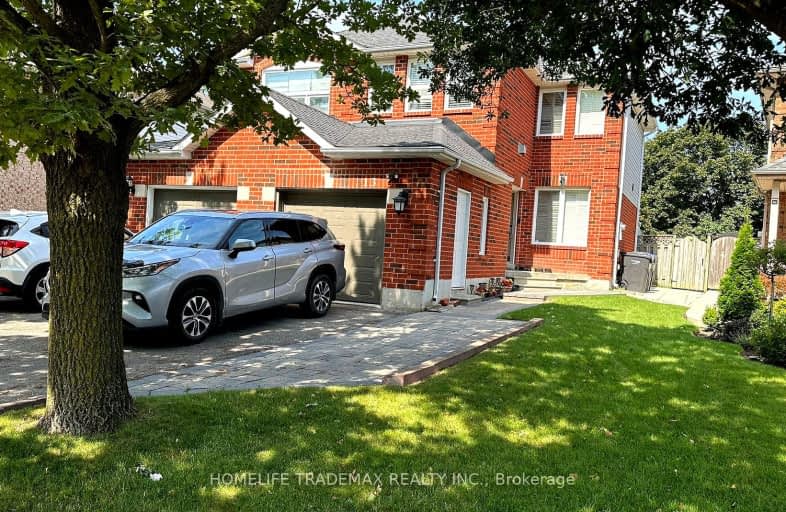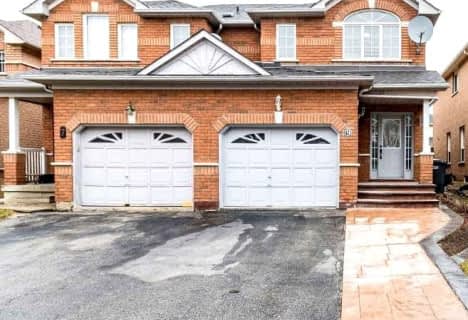Somewhat Walkable
- Some errands can be accomplished on foot.
Good Transit
- Some errands can be accomplished by public transportation.
Bikeable
- Some errands can be accomplished on bike.

Sacred Heart Separate School
Elementary: CatholicSomerset Drive Public School
Elementary: PublicSt Leonard School
Elementary: CatholicConestoga Public School
Elementary: PublicRobert H Lagerquist Senior Public School
Elementary: PublicTerry Fox Public School
Elementary: PublicParkholme School
Secondary: PublicHarold M. Brathwaite Secondary School
Secondary: PublicHeart Lake Secondary School
Secondary: PublicNotre Dame Catholic Secondary School
Secondary: CatholicFletcher's Meadow Secondary School
Secondary: PublicSt Edmund Campion Secondary School
Secondary: Catholic-
Gage Park
2 Wellington St W (at Wellington St. E), Brampton ON L6Y 4R2 5.26km -
Chinguacousy Park
Central Park Dr (at Queen St. E), Brampton ON L6S 6G7 6.27km -
Dunblaine Park
Brampton ON L6T 3H2 8.13km
-
CIBC
380 Bovaird Dr E, Brampton ON L6Z 2S6 1.82km -
Scotiabank
66 Quarry Edge Dr (at Bovaird Dr.), Brampton ON L6V 4K2 2.06km -
Scotiabank
284 Queen St E (at Hansen Rd.), Brampton ON L6V 1C2 4.93km
- 1 bath
- 3 bed
- 1500 sqft
Bsmt-516 Van Kirk Drive, Brampton, Ontario • L7A 0L2 • Northwest Sandalwood Parkway
- 2 bath
- 3 bed
138 Van scott Drive North, Brampton, Ontario • L7A 1N5 • Northwest Sandalwood Parkway
- 3 bath
- 3 bed
- 1500 sqft
9 Coppermill Drive, Brampton, Ontario • L7A 1N4 • Northwest Sandalwood Parkway













