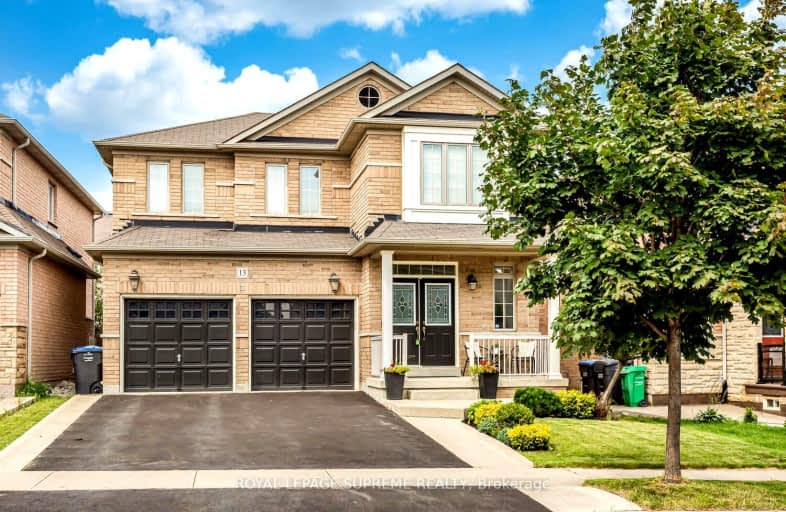Somewhat Walkable
- Some errands can be accomplished on foot.
Some Transit
- Most errands require a car.
Bikeable
- Some errands can be accomplished on bike.

Stanley Mills Public School
Elementary: PublicVenerable Michael McGivney Catholic Elementary School
Elementary: CatholicHewson Elementary Public School
Elementary: PublicSpringdale Public School
Elementary: PublicLougheed Middle School
Elementary: PublicSunny View Middle School
Elementary: PublicChinguacousy Secondary School
Secondary: PublicHarold M. Brathwaite Secondary School
Secondary: PublicSandalwood Heights Secondary School
Secondary: PublicLouise Arbour Secondary School
Secondary: PublicSt Marguerite d'Youville Secondary School
Secondary: CatholicMayfield Secondary School
Secondary: Public-
Tropical Escape Restaurant & Lounge
2260 Bovaird Drive E, Brampton, ON L6R 3J5 2.14km -
Kirkstyle Inn
Knarsdale, Slaggyford, Brampton CA8 7PB 5437.1km -
Samson Inn
Byways, Gilsland, Brampton CA8 7DR 5424.66km
-
Davide Bakery and Cafe
10510 Torbram Road, Brampton, ON L6R 0A3 1.13km -
Tim Horton's
95 Father Tobin Road, Brampton, ON L6R 3K2 1.12km -
Royal Paan - Brampton
2260 Bovaird Drive E, Brampton, ON L6R 3J5 2.16km
-
Goodlife Fitness
11765 Bramalea Road, Brampton, ON L6R 1.73km -
Chinguacousy Wellness Centre
995 Peter Robertson Boulevard, Brampton, ON L6R 2E9 2.05km -
LA Fitness
2959 Bovaird Drive East, Brampton, ON L6T 3S1 2.96km
-
Shoppers Drug Mart
10665 Bramalea Road, Brampton, ON L6R 0C3 0.54km -
Guardian Drugs
630 Peter Robertson Boulevard, Brampton, ON L6R 1T4 2.37km -
Springdale Pharmacy
630 Peter Robertson Boulevard, Brampton, ON L6R 1T4 2.37km
-
Tandoori Tadka
09-20 Dewside Drive, Brampton, ON L6R 3Y3 0.57km -
Domino's Pizza
10 Dewside Drive, Unit 15, Brampton, ON L6R 3Y3 0.55km -
Le Kochi Cuisine Restaurant
20 Dewside Drive, Unit D10, Brampton, ON L6R 3Y3 0.64km
-
Trinity Common Mall
210 Great Lakes Drive, Brampton, ON L6R 2K7 3.34km -
Bramalea City Centre
25 Peel Centre Drive, Brampton, ON L6T 3R5 6.03km -
Centennial Mall
227 Vodden Street E, Brampton, ON L6V 1N2 6.63km
-
Chalo Fresh
10682 Bramalea Road, Brampton, ON L6R 3P4 0.52km -
Indian Punjabi Bazaar
115 Fathertobin Road, Brampton, ON L6R 0L7 1.17km -
Sobeys
10970 Airport Road, Brampton, ON L6R 0E1 2.49km
-
LCBO
170 Sandalwood Pky E, Brampton, ON L6Z 1Y5 4.74km -
Lcbo
80 Peel Centre Drive, Brampton, ON L6T 4G8 6.3km -
The Beer Store
11 Worthington Avenue, Brampton, ON L7A 2Y7 9.88km
-
Shell
490 Great Lakes Drive, Brampton, ON L6R 0R2 2.53km -
Bramgate Volkswagen
15 Coachworks Cres, Brampton, ON L6R 3Y2 2.69km -
Shell
5 Great Lakes Drive, Brampton, ON L6R 2S5 3.53km
-
SilverCity Brampton Cinemas
50 Great Lakes Drive, Brampton, ON L6R 2K7 3.25km -
Rose Theatre Brampton
1 Theatre Lane, Brampton, ON L6V 0A3 8.28km -
Garden Square
12 Main Street N, Brampton, ON L6V 1N6 8.4km
-
Brampton Library, Springdale Branch
10705 Bramalea Rd, Brampton, ON L6R 0C1 0.42km -
Brampton Library
150 Central Park Dr, Brampton, ON L6T 1B4 6.02km -
Brampton Library - Four Corners Branch
65 Queen Street E, Brampton, ON L6W 3L6 8.26km
-
Brampton Civic Hospital
2100 Bovaird Drive, Brampton, ON L6R 3J7 2.34km -
William Osler Hospital
Bovaird Drive E, Brampton, ON 2.33km -
LifeLabs
2 Dewside Dr, Ste 201A, Brampton, ON L6R 0X5 0.54km
-
Chinguacousy Park
Central Park Dr (at Queen St. E), Brampton ON L6S 6G7 5.06km -
Dunblaine Park
Brampton ON L6T 3H2 6.74km -
Centennial Park
Brampton ON 8.18km
-
TD Bank Financial Group
150 Sandalwood Pky E (Conastoga Road), Brampton ON L6Z 1Y5 4.9km -
CIBC
380 Bovaird Dr E, Brampton ON L6Z 2S6 5.46km -
Scotiabank
66 Quarry Edge Dr (at Bovaird Dr.), Brampton ON L6V 4K2 6.42km
- 4 bath
- 4 bed
24 Trailhead Crescent, Brampton, Ontario • L6R 3H3 • Sandringham-Wellington
- 4 bath
- 4 bed
- 2000 sqft
27 Buttercup Lane, Brampton, Ontario • L6R 1M9 • Sandringham-Wellington
- 4 bath
- 4 bed
- 2500 sqft
49 Australia Drive, Brampton, Ontario • L6R 3G1 • Sandringham-Wellington
- 4 bath
- 4 bed
- 2000 sqft
92 Softneedle Avenue, Brampton, Ontario • L6R 1L2 • Sandringham-Wellington
- 5 bath
- 4 bed
- 2500 sqft
17 Seymour Road, Brampton, Ontario • L6R 4A9 • Sandringham-Wellington North
- 6 bath
- 5 bed
- 2500 sqft
22 Vanwood Crescent, Brampton, Ontario • L6P 2X4 • Vales of Castlemore
- 4 bath
- 4 bed
- 2500 sqft
39 Rattlesnake Road, Brampton, Ontario • L6R 3B9 • Sandringham-Wellington
- 4 bath
- 4 bed
- 2500 sqft
154 Father Tobin Road, Brampton, Ontario • L6R 0E3 • Sandringham-Wellington














