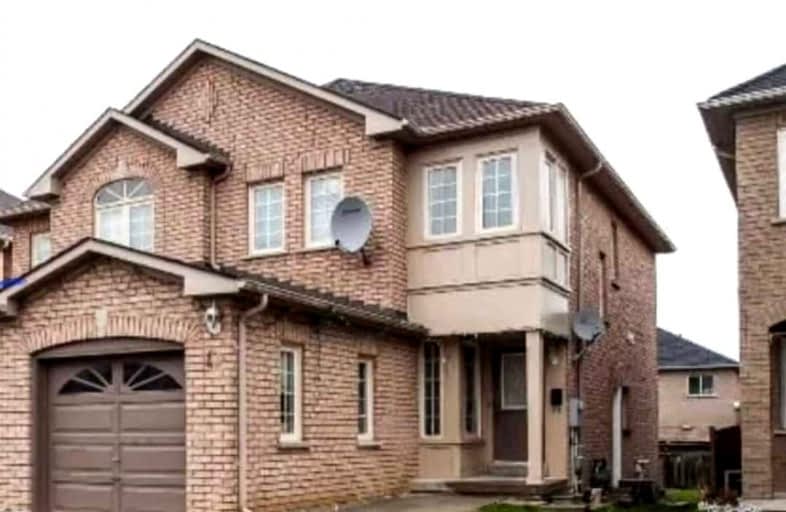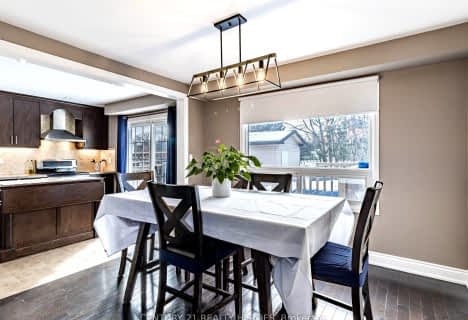

St John Bosco School
Elementary: CatholicMassey Street Public School
Elementary: PublicSt Anthony School
Elementary: CatholicGood Shepherd Catholic Elementary School
Elementary: CatholicFernforest Public School
Elementary: PublicLarkspur Public School
Elementary: PublicJudith Nyman Secondary School
Secondary: PublicChinguacousy Secondary School
Secondary: PublicHarold M. Brathwaite Secondary School
Secondary: PublicSandalwood Heights Secondary School
Secondary: PublicNorth Park Secondary School
Secondary: PublicLouise Arbour Secondary School
Secondary: Public- 5 bath
- 4 bed
- 2000 sqft
23 Wild Indigo Crescent, Brampton, Ontario • L6R 2J9 • Sandringham-Wellington
- 4 bath
- 4 bed
- 1500 sqft
1 Bayridge Drive, Brampton, Ontario • L6P 2H8 • Vales of Castlemore
- 3 bath
- 3 bed
- 1500 sqft
12 Morningmist Street South, Brampton, Ontario • L6R 2A5 • Sandringham-Wellington
- 4 bath
- 4 bed
- 2000 sqft
76 Larkspur Road, Brampton, Ontario • L6R 1X2 • Sandringham-Wellington
- 3 bath
- 4 bed
- 2500 sqft
12 Plateau Drive, Brampton, Ontario • L6R 3G5 • Sandringham-Wellington
- 4 bath
- 3 bed
- 1500 sqft
46 Hollowgrove Boulevard, Brampton, Ontario • L6P 1B1 • Vales of Castlemore
- 5 bath
- 4 bed
- 1500 sqft
98 Everingham Circle, Brampton, Ontario • L6R 0R9 • Sandringham-Wellington













